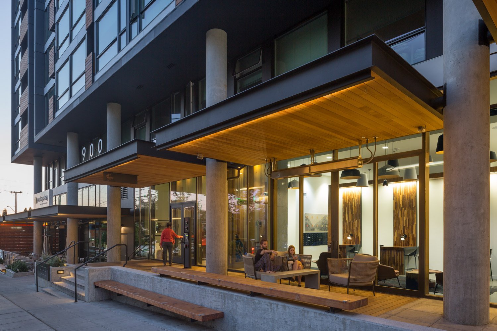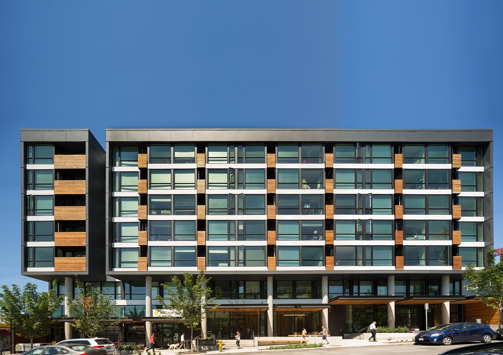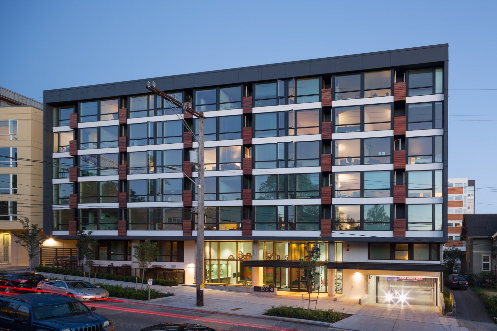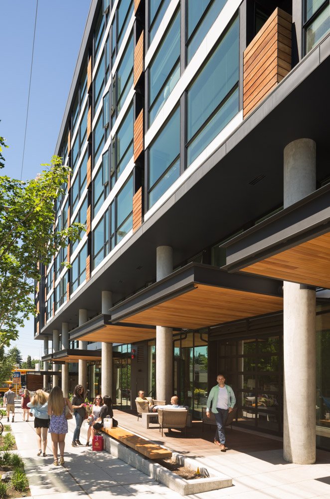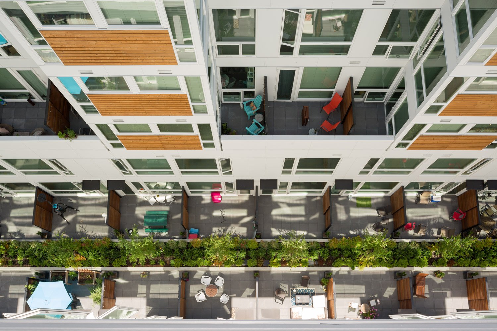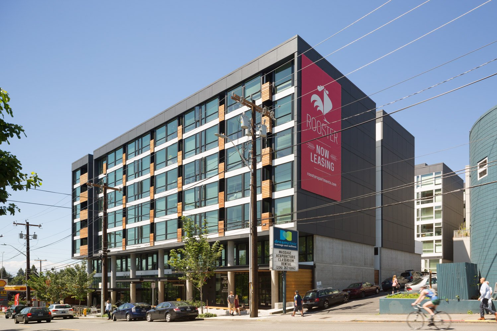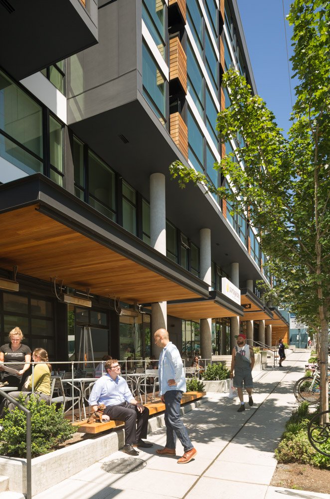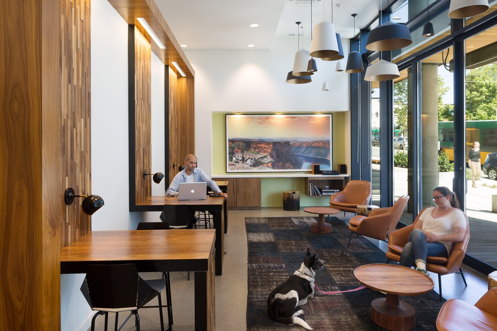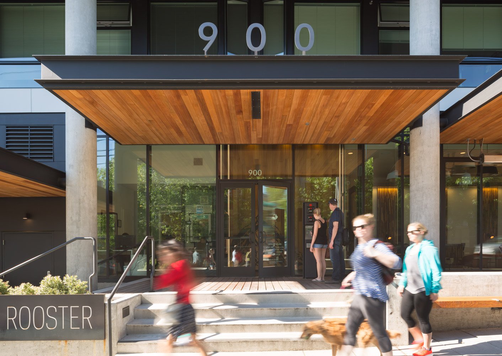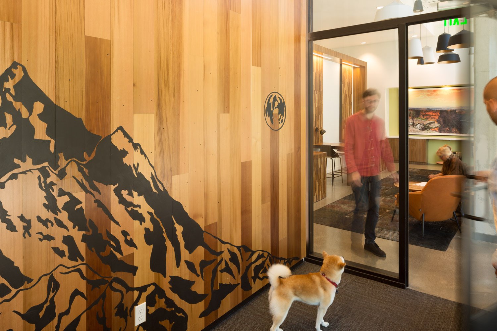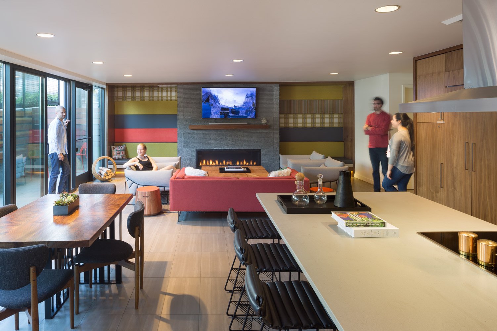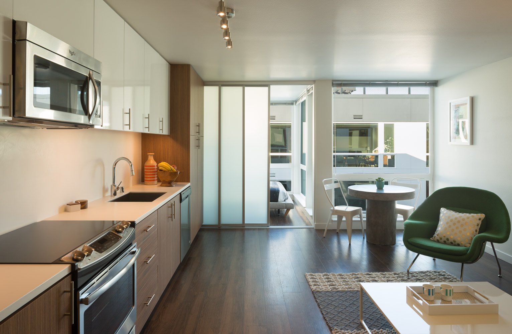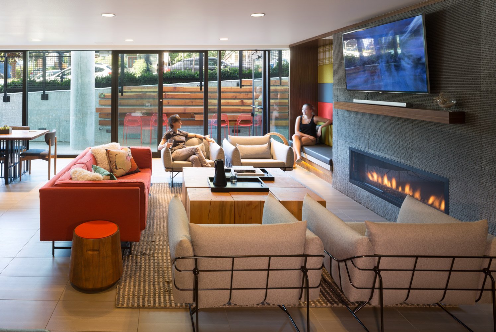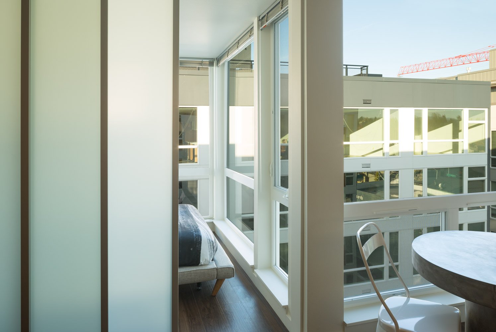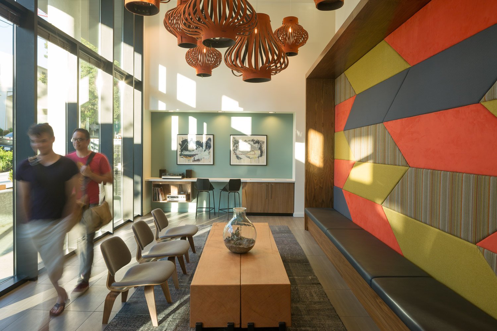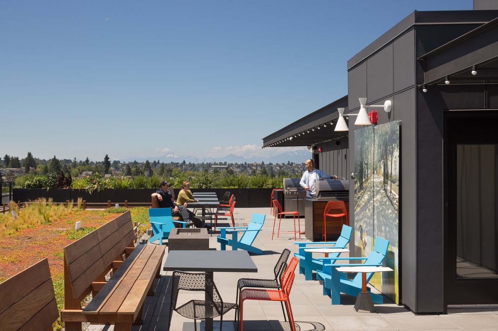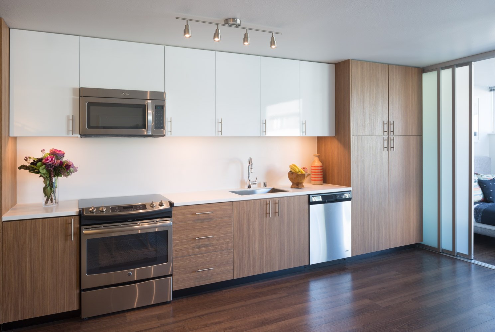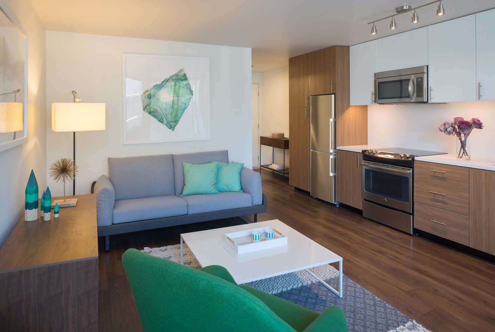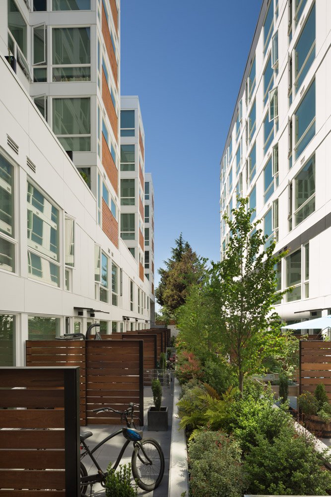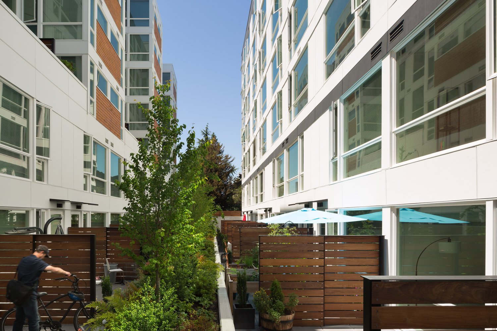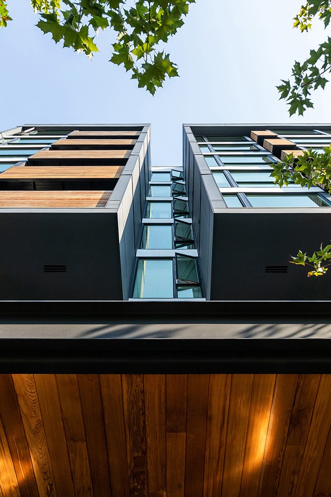Rooster Apartments
Rooster Apartments
Seattle, WA
The Rooster serves as a positive exemplar for mid-density urban housing. Sited mid-block, the Rooster is organized into two parallel 5-story buildings, enclosing a linear courtyard on a shared below-grade parking structure.
Within these tight constraints, it can be a challenge to design efficient units that provide character and variety, inside and out. On the street sides, the large floor-to-ceiling windows of the stacked unit types organize the facade with a rhythm of steel and glass, and admit abundant daylight to the apartments. Recessed “decklets” provide a warm wood accent and depth to the facade, while improving ventilation and privacy for the units. On the courtyard side, “sleeping porch” units position the bedroom outboard of the living room in an arrangement that provides a uniquely intimate sleeping area, as well as texture to the south courtyard facade. Thoughtful, rigorous detailing of the cost-effective cladding and fenestration elevates the perception of quality and urbanity that suits the building type.
Along the active, commercial NE 65th Street, there is generous spill-out space for the restaurants, which is separated from the sidewalk by built-in street furniture and covered by the building’s portico. The widened sidewalk accommodates pedestrian traffic accessing the bike, bus, and light rail infrastructure of the growing Roosevelt neighborhood.
The Rooster demonstrates that a thoughtfully composed structure with a restrained material pallete can provide visual interest and sophistication, yet contribute to a harmonious urban streetscape.
Recognition
City of Seattle Design Review, People’s Choice Urban Design Award, 2nd Place in Mid-rise, 2017
Photography: Lara Swimmer
Client
Lake Union Partners
Data
205,100 sf total
197 apartments
3,000-sf commercial
Two below-grade parking levels
Completed
2015
Related Projects

