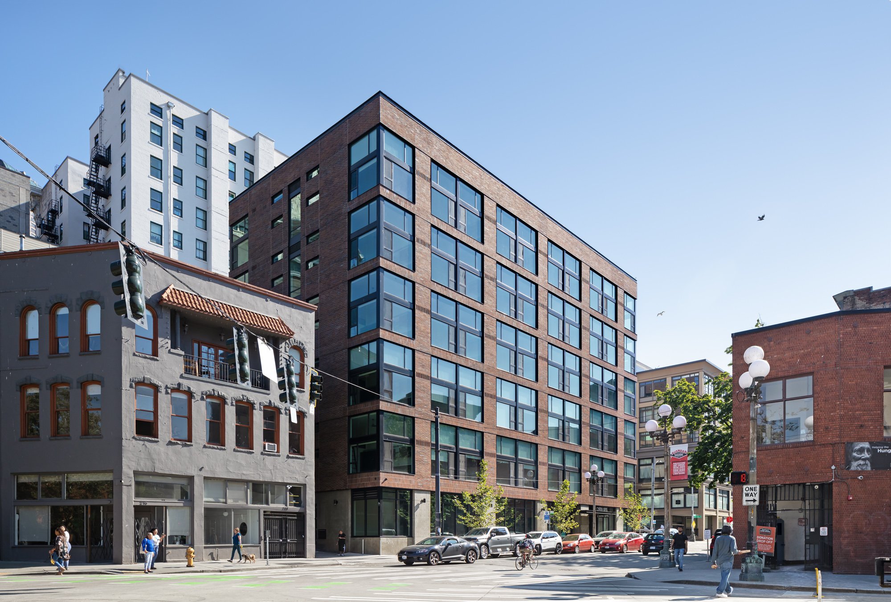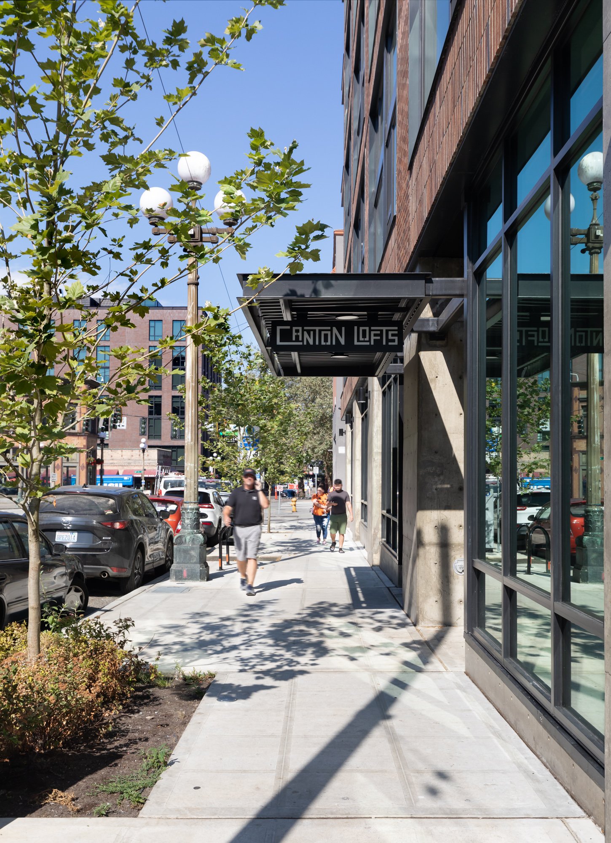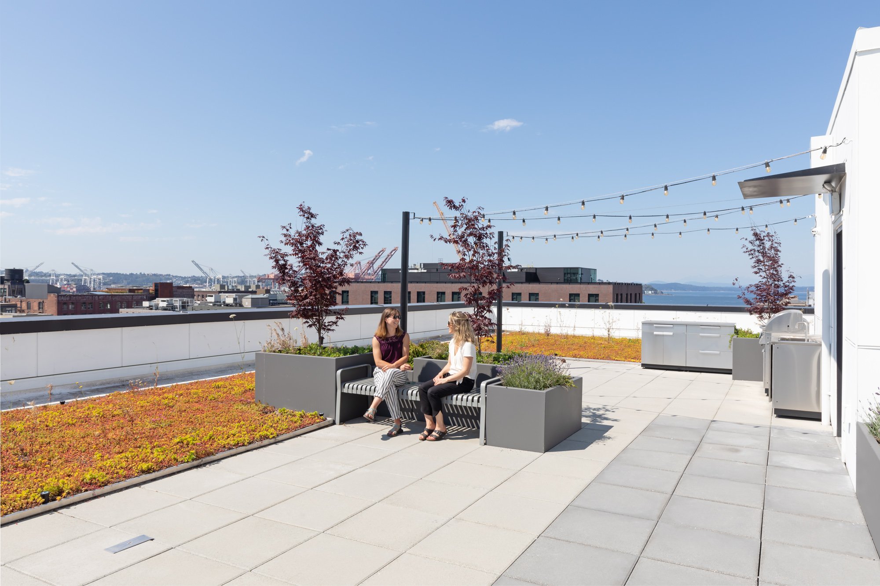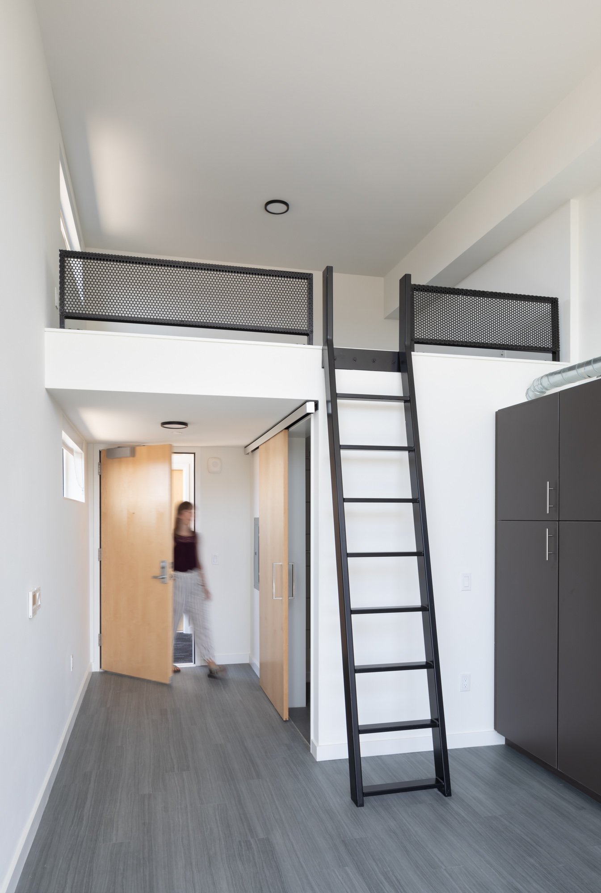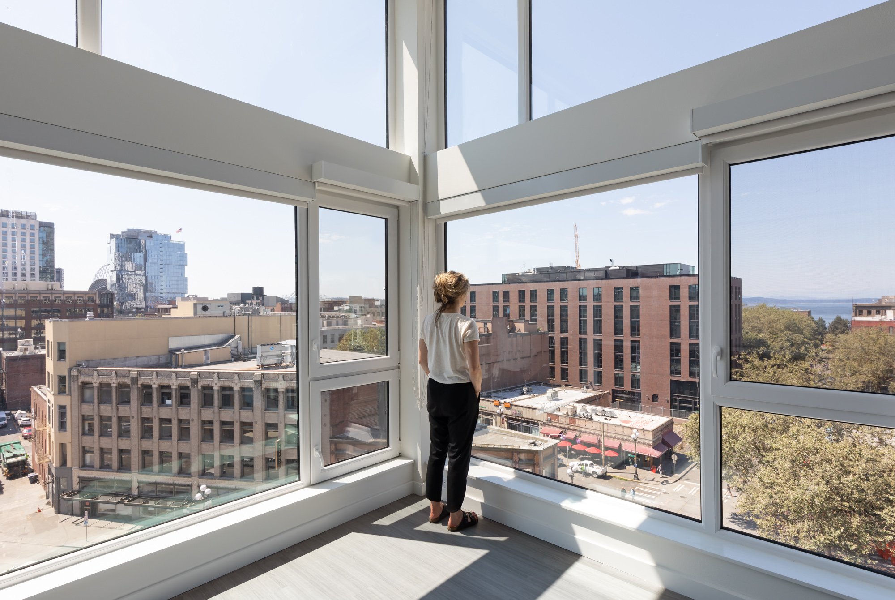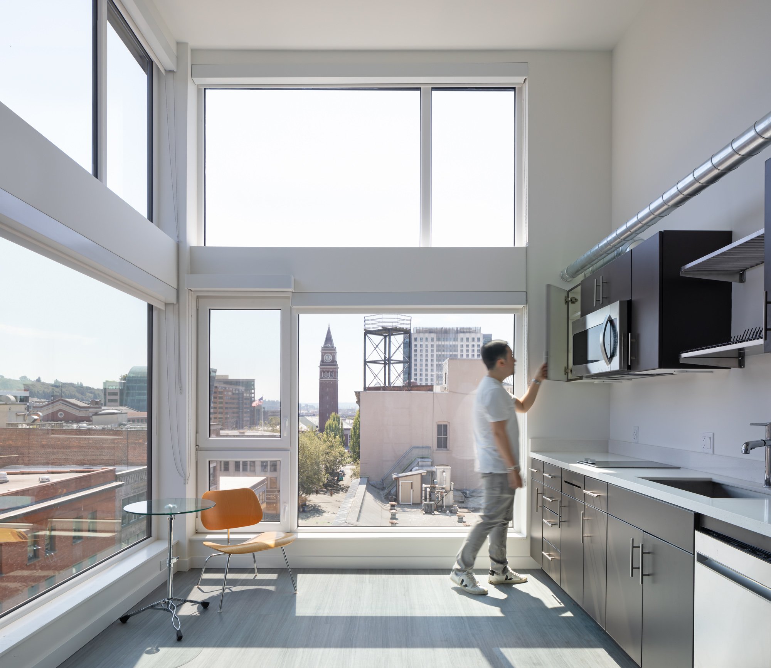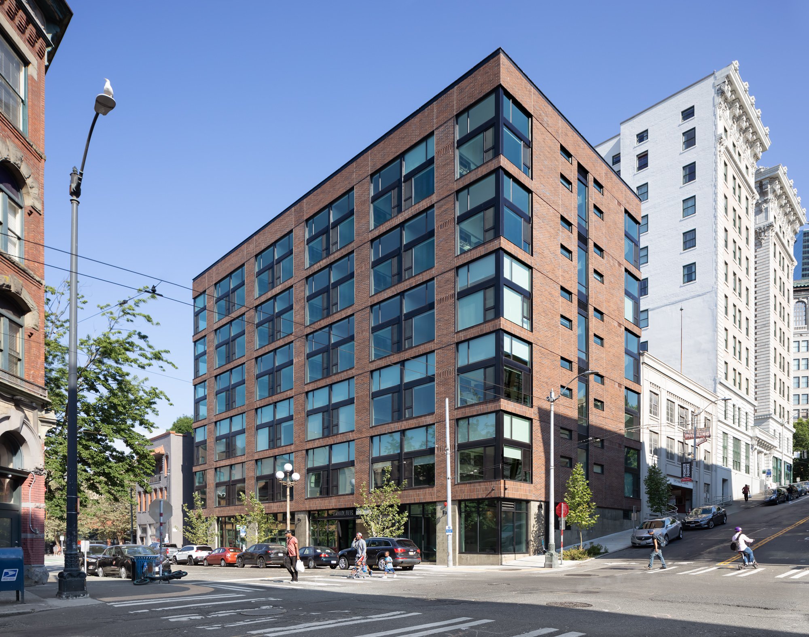Canton Lofts
Canton Lofts
Seattle, WA
The historic Pioneer Square neighborhood has a long history of single-resident-occupancy (SRO) units that meet the needs of the creative and working class. This project redevelops a corner at Third Avenue South and South Washington Street. The six-story building provides 80 studio units organized on simple, compact floor plates over a commercial base.
The building’s tall floor-to-floor height takes its cues from the classic buildings in the historic district. Opaque floor bands and maximized window openings between structural piers reference the nearby masonry structures. Large, grouped windows bring daylight deep into the units and provide a greater sense of space for the otherwise small apartments. In keeping with contemporary housing expectations, the building has a resident amenity space on the roof, a secured bike room, and received a LEED Silver certification.
The attention to high-quality design detail in the units is intended to appeal to urban, artistically-inclined individuals seeking a transit-oriented neighborhood with gallery space, First Thursday Art Walks, coffee shops, and unique businesses.
Photography: Cleary O’Farrell
Client
Spectrum Development / Nitze Stagen
Data
40,000 sf total
80 residential units
2,500-sf commercial tenant space
Completed
2021
Certification
LEED Silver
Related Projects

