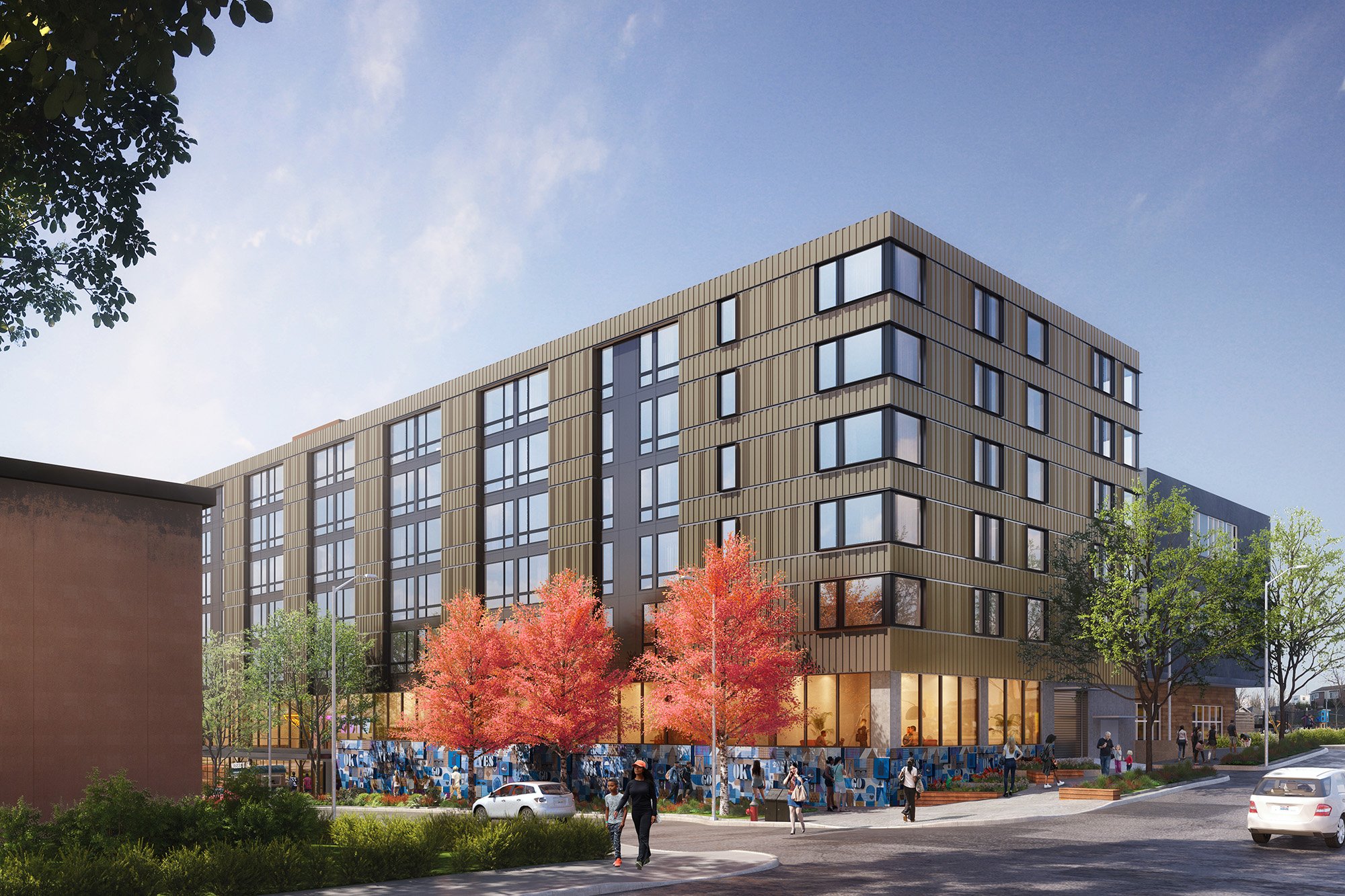JazzHouse Apartments
JazzHouse Apartments
Seattle, WA
Affordable housing with community at the center – Community Roots Housing’s approach to providing homes in Seattle focusing on socially just, culturally rich, and environmentally sustainable communities. JazzHouse, named for the site acquisition partner and from community input, embraces its place in the neighborhood providing over 130 units of low-to-moderate income housing, street-activating resident amenities, and a history of community engagement.
The site is located on a narrow parcel at the north end of a block that transitions from Neighborhood Residential zoning to denser Neighborhood Commercial zoning in an evolving area. The building design responds to these unique site circumstances in a way that respects its neighbors, provides as much housing as possible, and activates the streetscape. The building mass forms a short U-shape favoring the north edge of the site and maximizing the distance between the adjacent school’s classroom windows. The primary building entrance is located at the northeast corner closest to Rainier Avenue S and is expressed with a large, diagonal undercut and a heroic canopy. Integral articulation is provided along the north façade by creating a hierarchical depth between the glazed area and opaque wall assembly.
The building is designed from the inside-out and outside-in, letting the program inform the façade composition and site circumstances inform the program organization. On the north façade, unit kitchen casework integrates additional storage and a desk that extends to and pushes out the exterior wall. Inversely, the large living room glazing is ganged back-to-back between units and inset to align with the undercut, storefront façade at the street-level. The result is twofold, more livable units for the residents and an expressive façade articulated by depth and shadow along the length of the building.
Throughout the design process, Community Roots Housing has been a thoughtful partner engaged with the community through multiple community meetings, neighborhood organization discussions, annual block parties, and incorporating art from a local artist. This engagement informed the entrance design, front porch concept, side street plaza, and streetscape design as opportunities for community gathering and street-level activation.
Renderings: Feature Graphics
Client
Community Roots Housing
Data
134 residential units
103,450-sf
1,970-sf retail
Completed
Est. 2026
Related Projects








