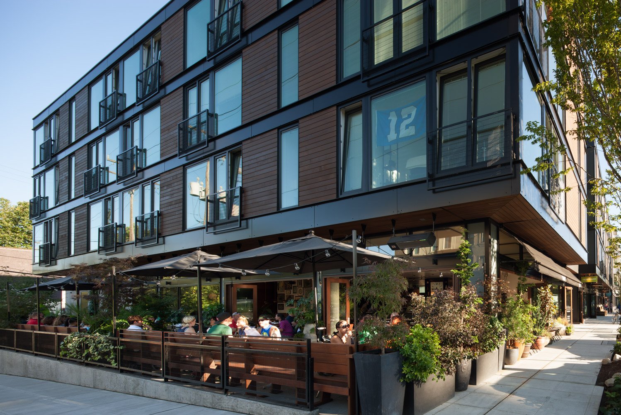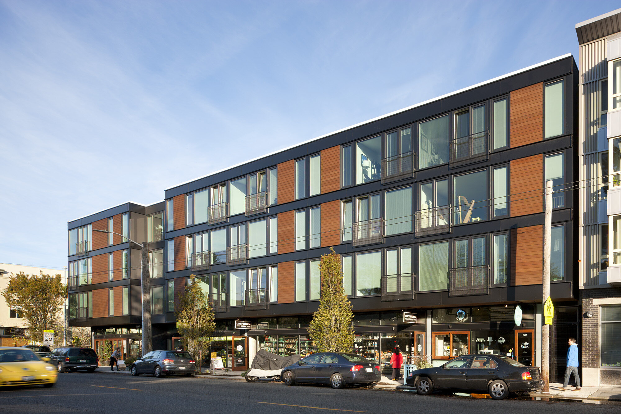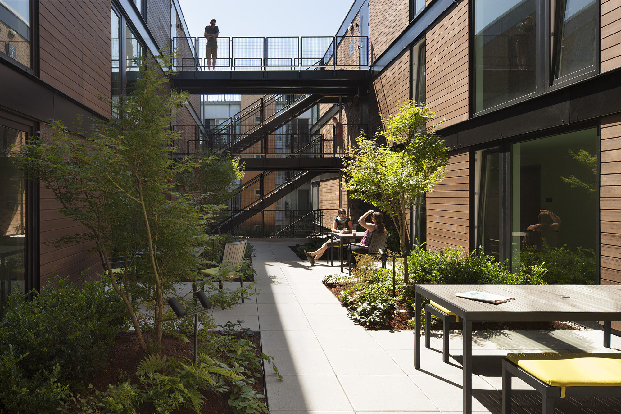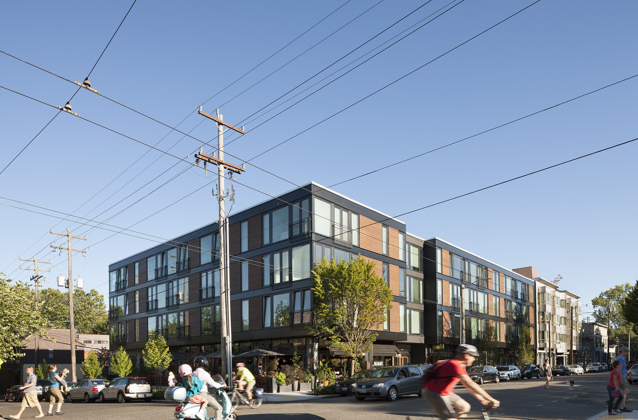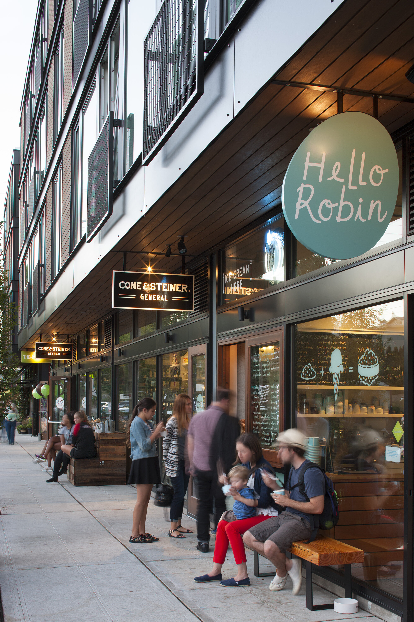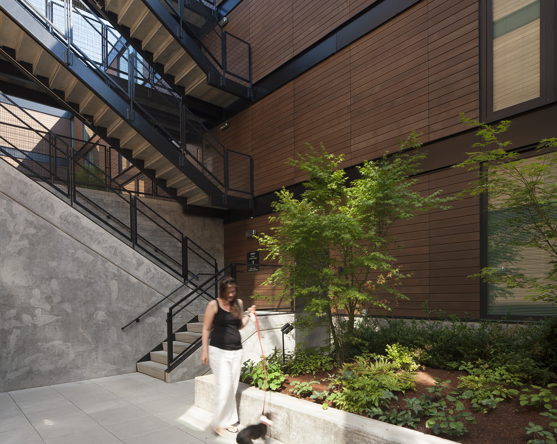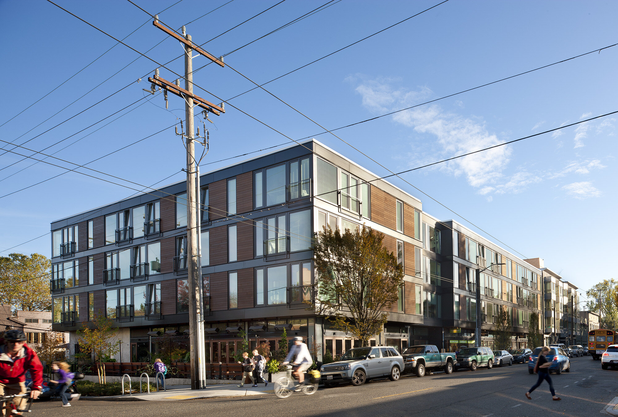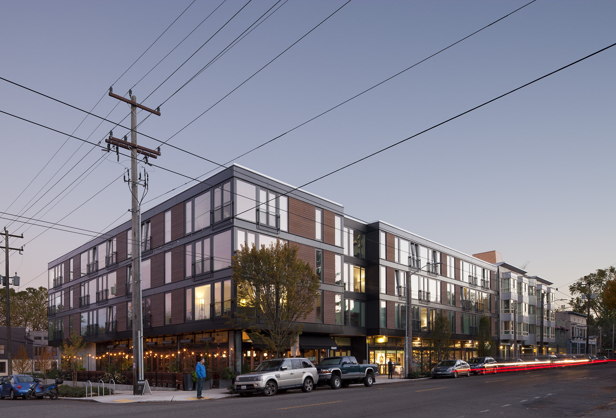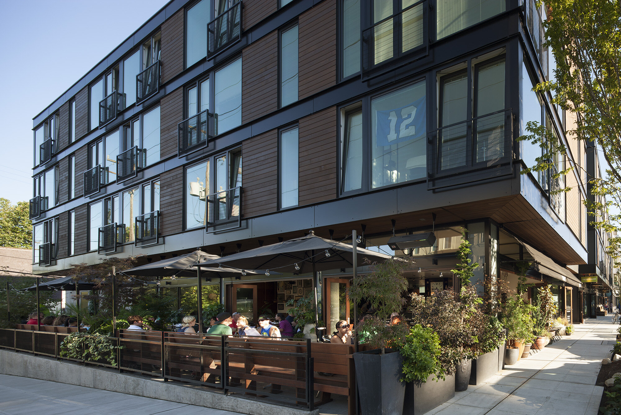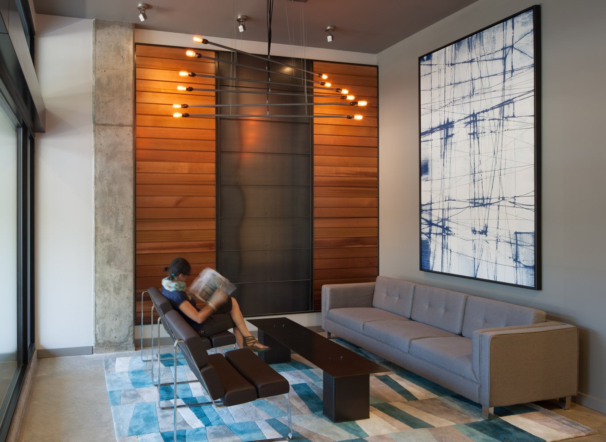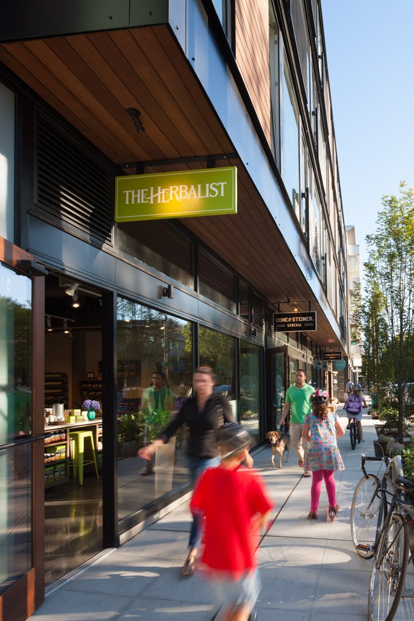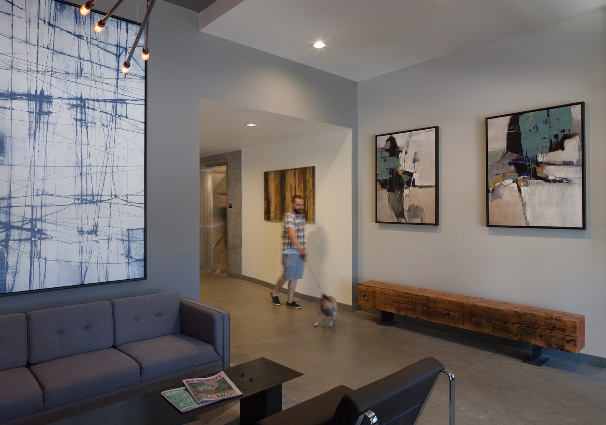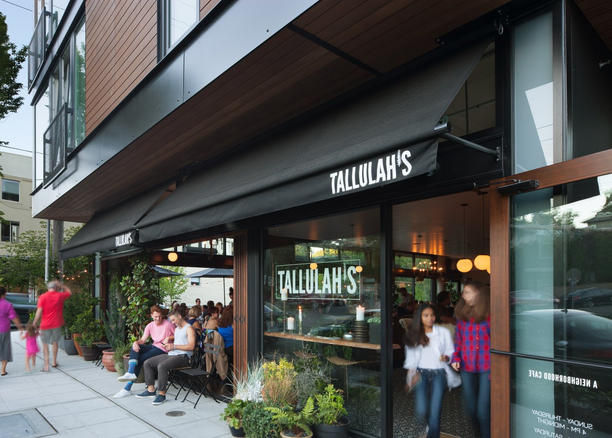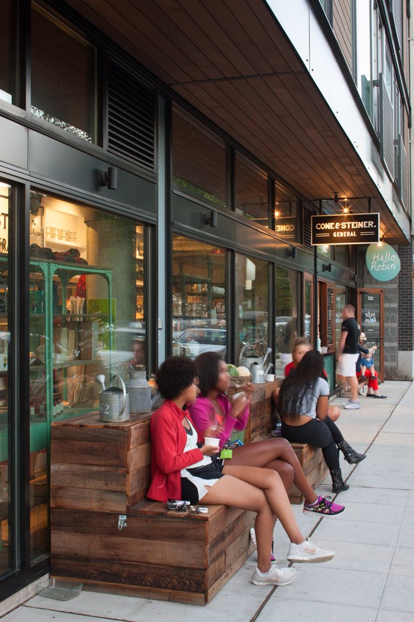19th & Mercer
19th & Mercer
Seattle, WA
Located on the east side of Seattle’s Capitol Hill neighborhood, the 19th & Mercer mixed-use building has helped stimulate the formerly moribund commercial center. The four-story building provides 50 studio, one-bedroom and two-bedroom units over an open retail base and structured parking.
The building’s C-shaped plan capitalizes on the corner location by orienting residential bars along each of the building’s frontages and defining a central courtyard. Light-filled single-loaded corridors provide views into the courtyard. A restrained palette of steel, wood panels and glazing express the interior organization. Large windows provide views of the Cascades and admit natural light and ventilation.
The highly transparent street level is set back from the residential levels above, providing weather protection and a generous sidewalk. The setback along the building’s north side accommodates a dining terrace adjacent to the restaurant and orients the building toward existing restaurants across the street.
Photography: Lara Swimmer
Client
Lake Union Partners
Data
64,800 sf total
6,300-sf commercial and retail
50 residential units
35 structured parking spaces
12 surface parking spaces
Completed
2014
Related Projects

