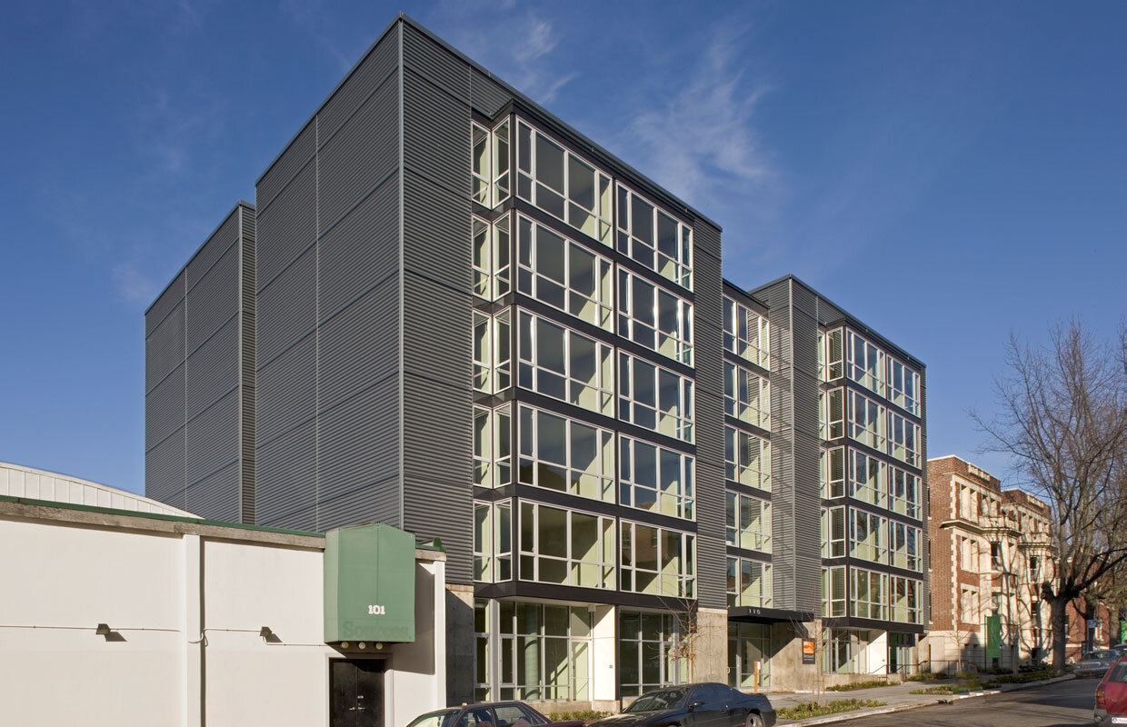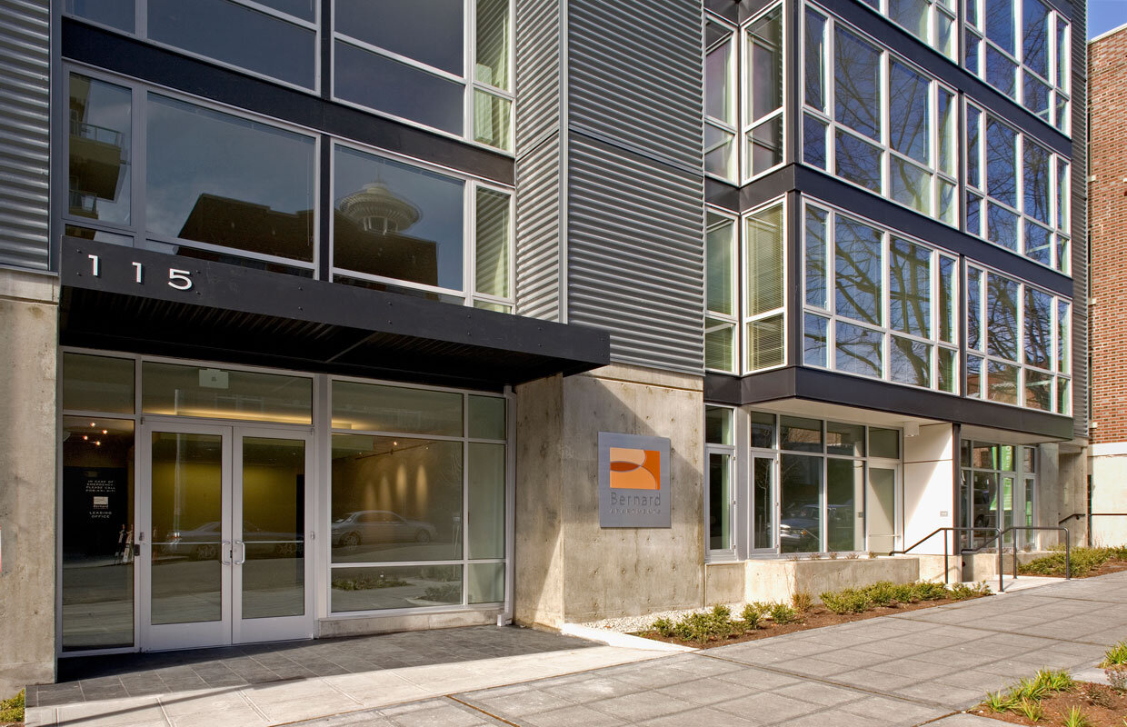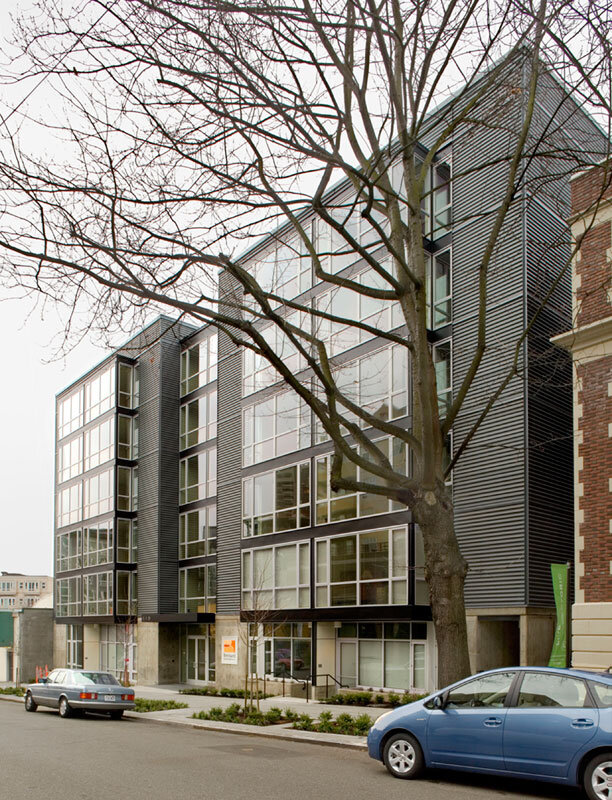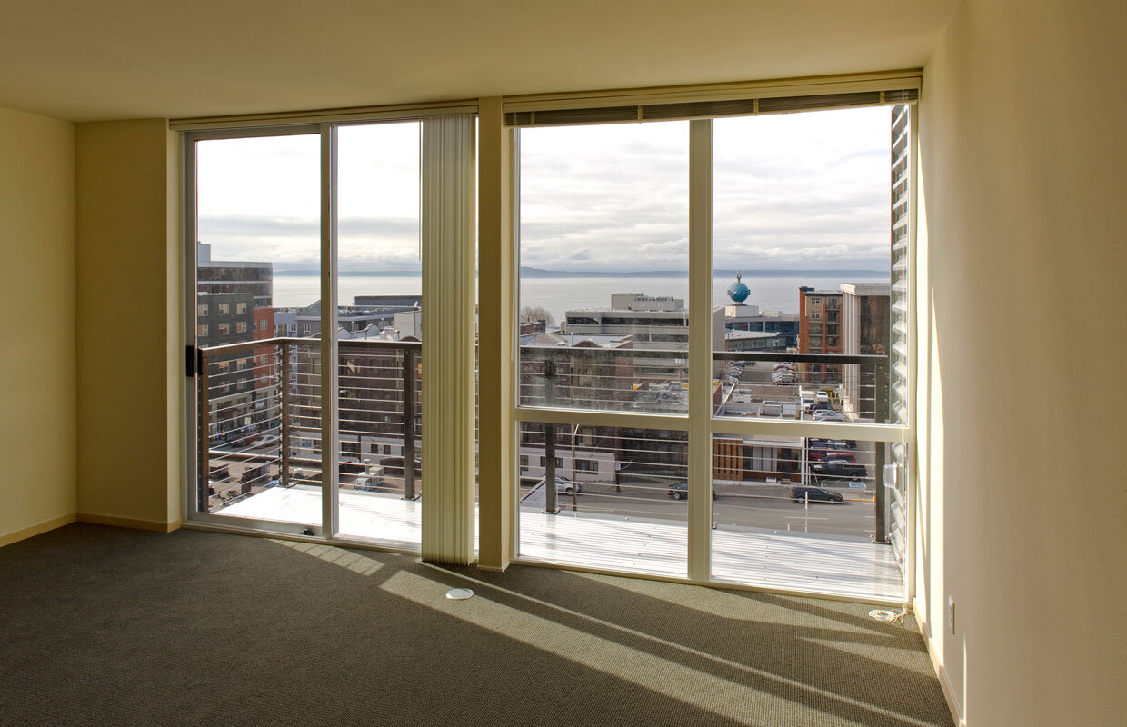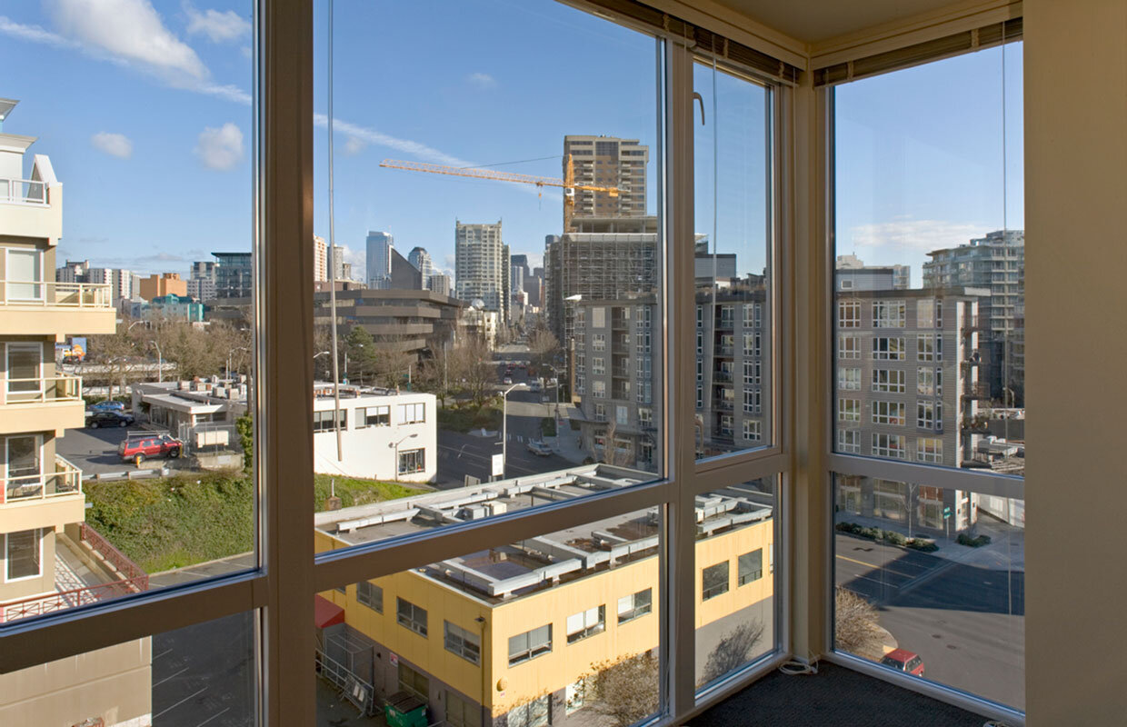Bernard Apartments
Bernard Apartments
Seattle, WA
With its immediate transit access to the central business district, numerous restaurants, and proximity to the Seattle Center, the Uptown Neighborhood is a highly desirable mixed-use community. As one of the area’s newest structures, The Bernard Apartments is a contemporary building intended to live in harmony with its historic neighbors.
The six-story, 62-unit building provides a mix of studio, one-bedroom, and ground-related live/work units with below grade parking. With a day-lit double-loaded corridor, the design orients units to the east to Seattle Center and units to the west to views of Puget Sound. On the east side, large bay windows extend from floor to ceiling and provide expansive views. On the west side, decks span the full width of the units and provide private open space for each unit. The decks also act as solar screens for the units below.
The symmetrical massing and façade organization reflects that of the adjacent brick apartment building to the north, demonstrating that harmony need not result from mimicry.
Photography: Michael Burns
Client
Barrientos, LLC
Data
80,000 sf total
62 residential units
77 parking stalls
Completed
1993
Related Projects

