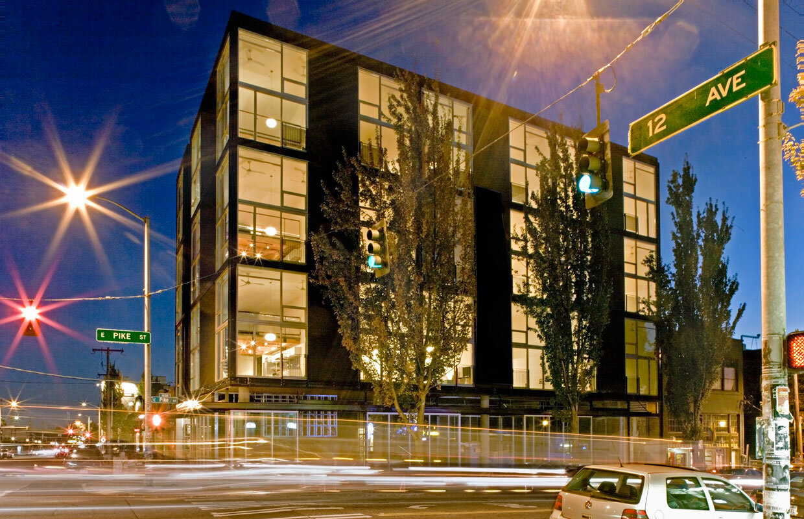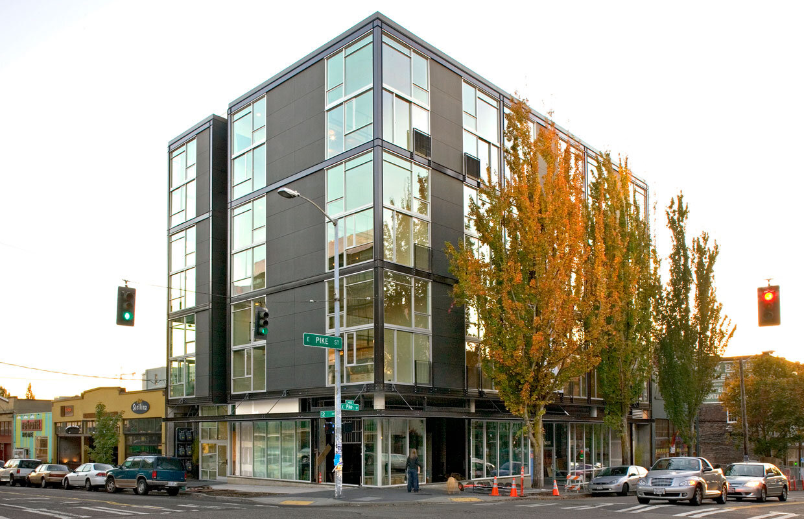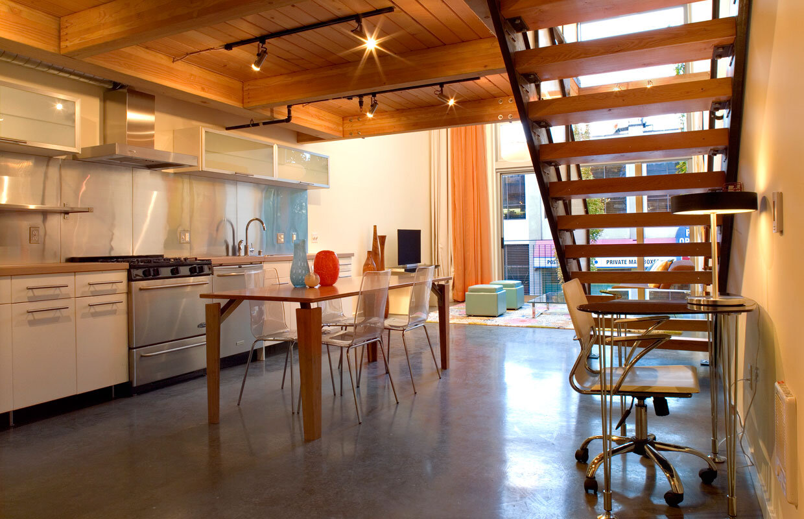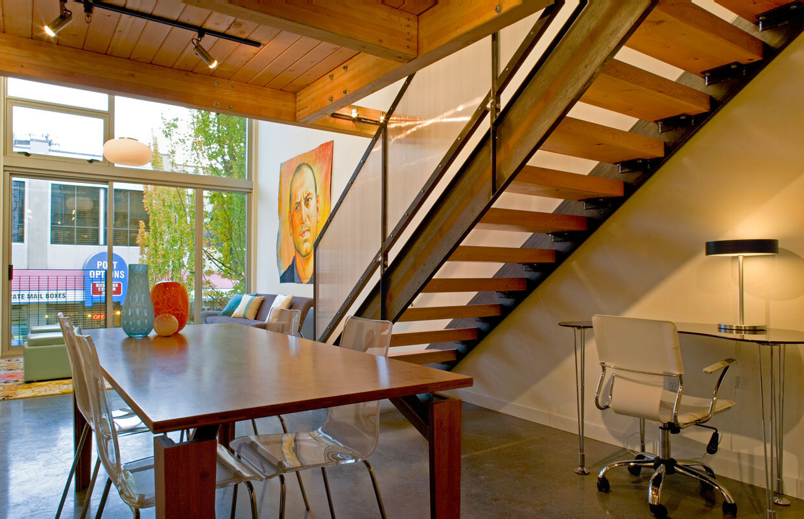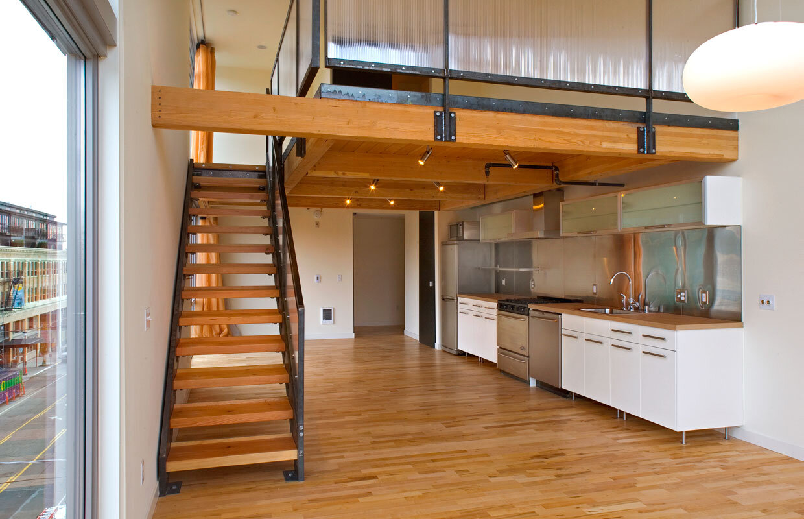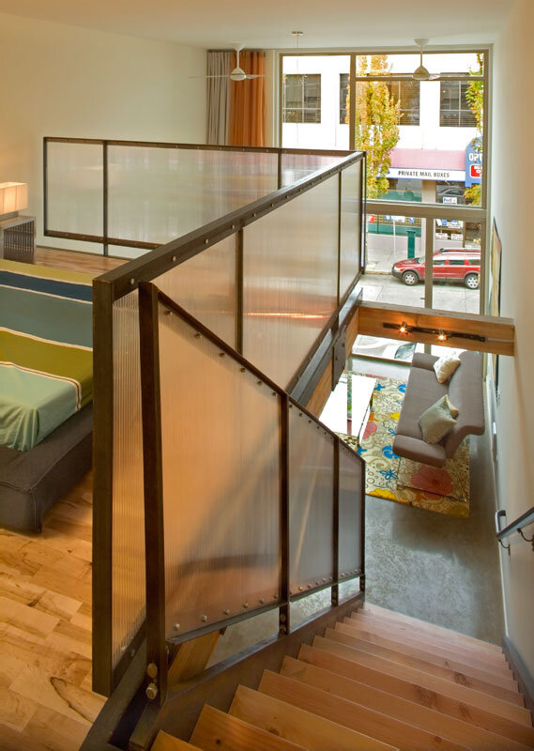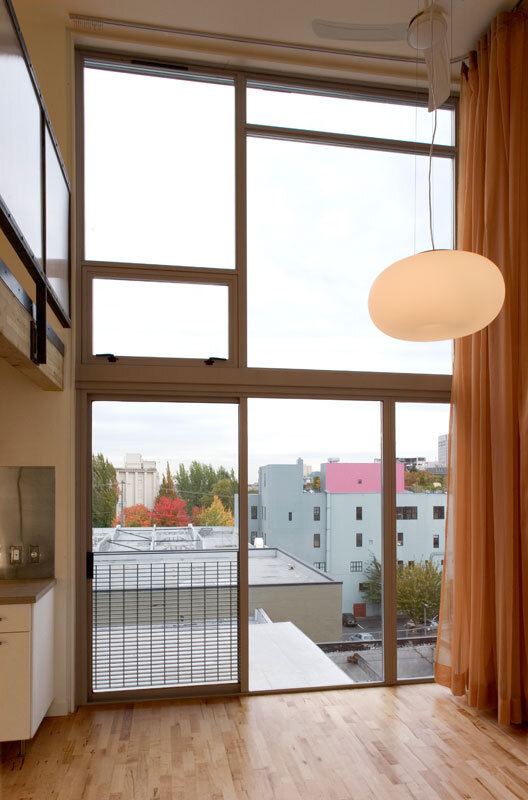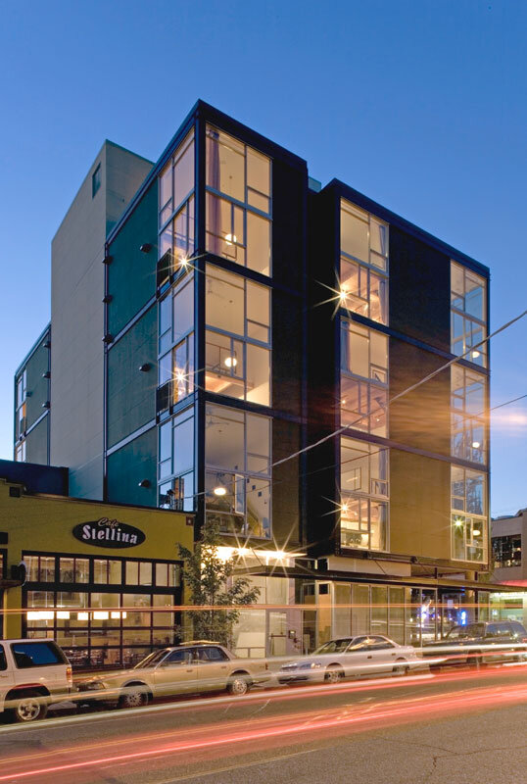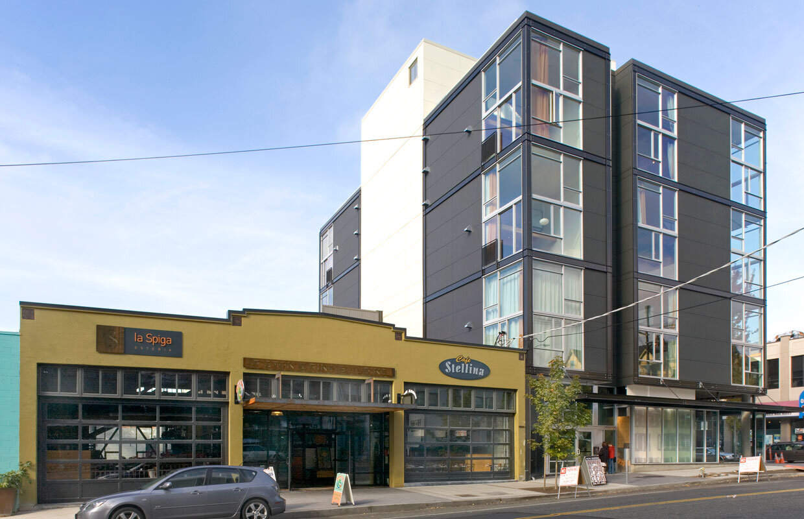Agnes Lofts
Agnes Lofts
Seattle, WA
Commissioned by the visionary Seattle development firm Dunn + Hobbes, Agnes Lofts was a catalyst for the transformation of Seattle’s Pike/Pine neighborhood. It is frequently cited as a positive example of incremental development.
This infill building is comprised of three double-height residential levels located above a highly transparent commercial base. Each of the 24 residential units has voluminous living space, an expansive two-story window wall, and an open sleeping loft.
With its dynamic façade composition and highly active street level restaurant, Agnes Lofts serves as a neighborhood landmark. It also demonstrates that contemporary buildings can complement the fabric of historic communities.
Recognition
AIA Northwest & Pacific Region Awards, Citation, 2009
AIA Seattle Honor Awards for Washington Architecture, Commendation, 2008
AIA Seattle/Seattle DJC Project of the Month, 2008
Photography: Michael Burns
Client
Dunn + Hobbes, LLC
Data
40,400 sf total
24 residential units
11,000-sf retail
5,000-sf storage
Completed
2007
Related Projects

