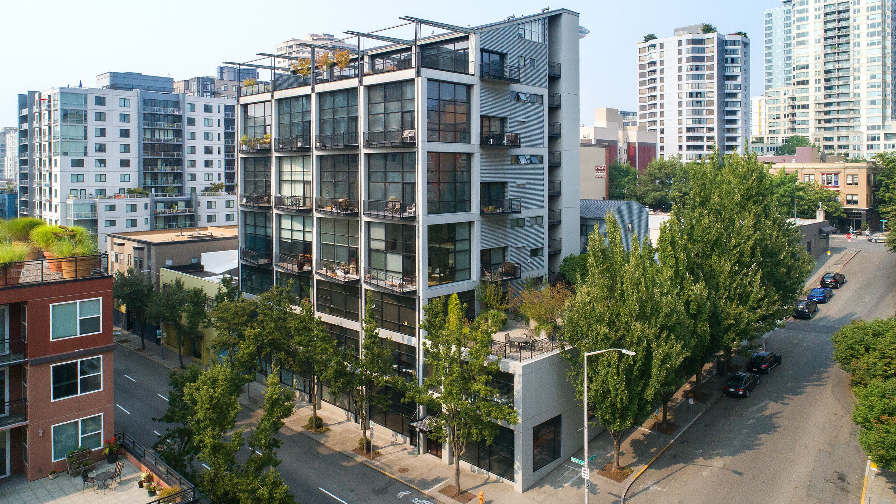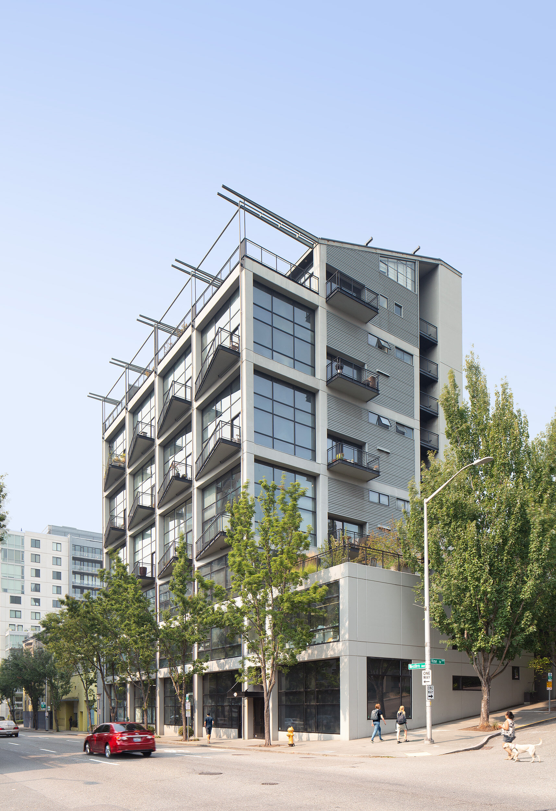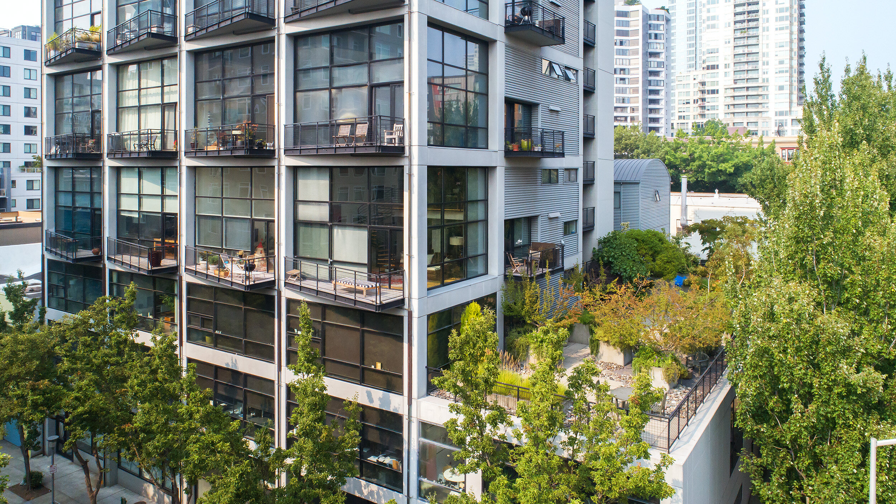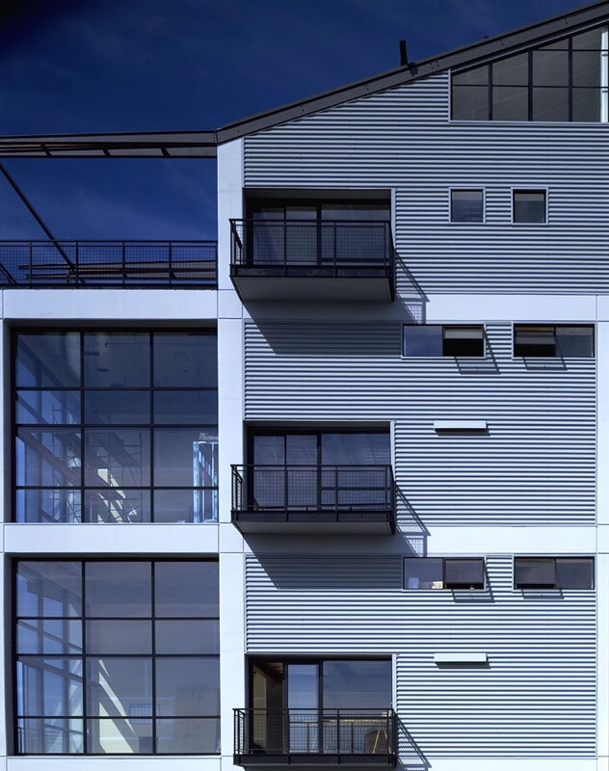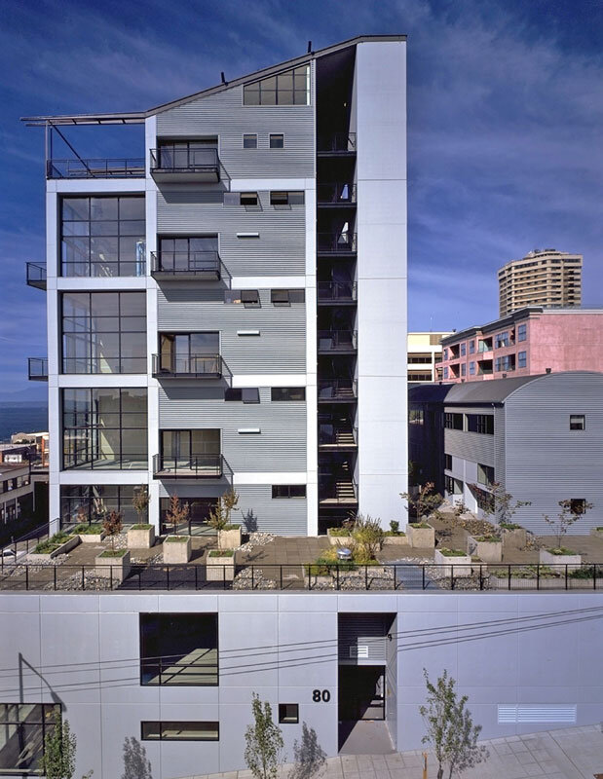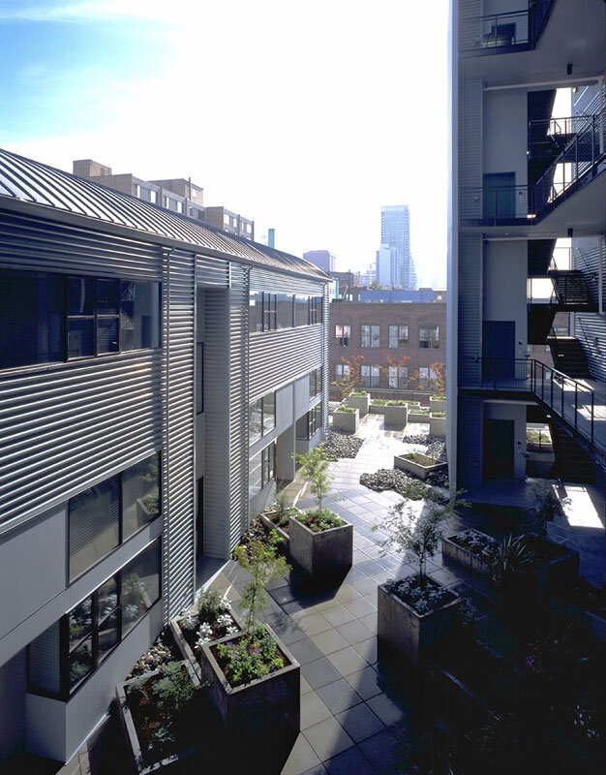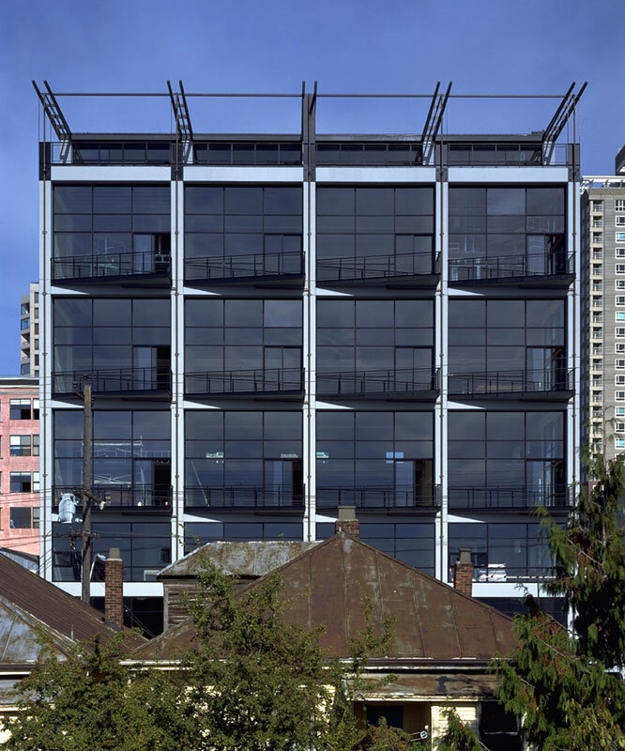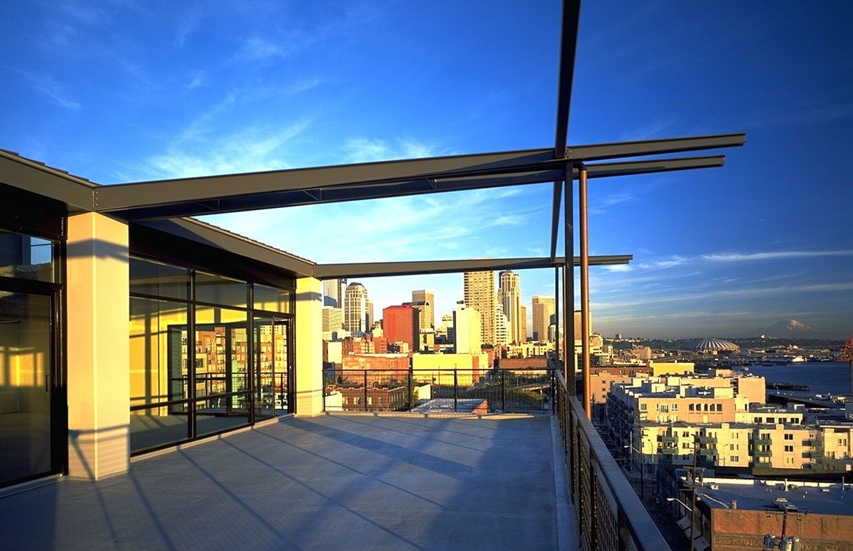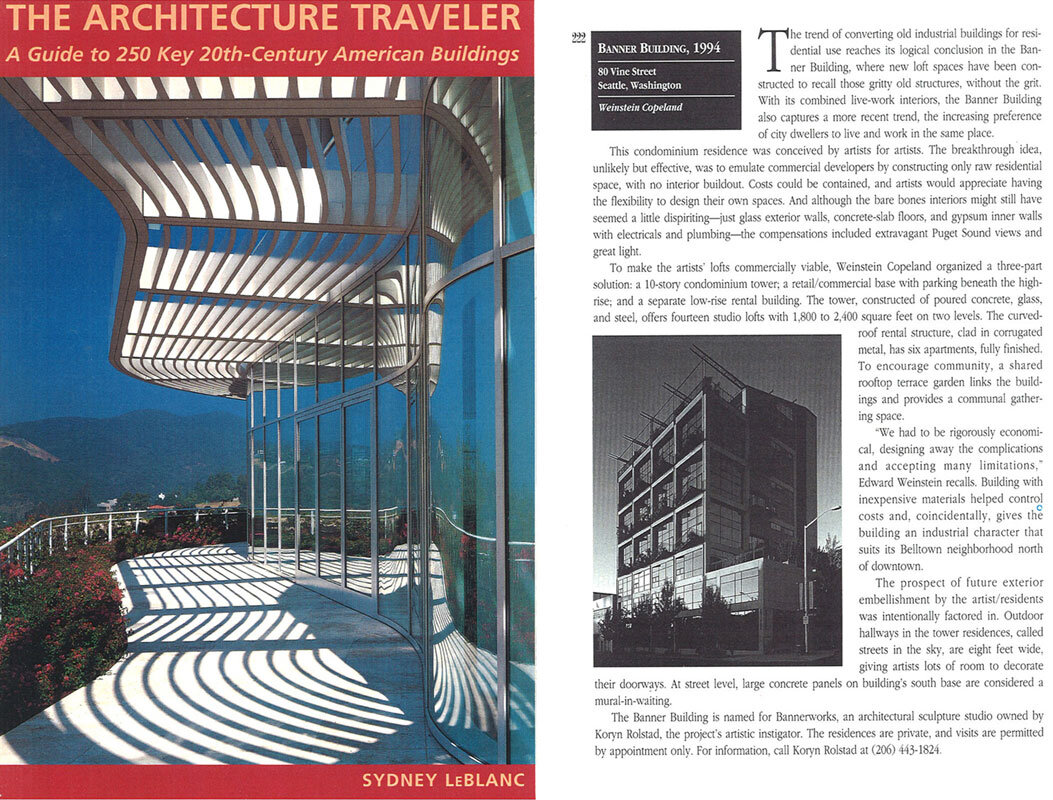Banner Building
Banner Building
Seattle, WA
Owing to its prominent location, iconic form, and industrial aesthetic, the Banner Building was a primary catalyst for the emergence of a new high-density residential community along Belltown’s Western Avenue Corridor.
This mixed-use project has three elements: a commercial and parking base, a high-rise studio/residential building with fourteen two-story loft units, and a low-rise apartment building with six moderate-income studio units. A community courtyard links all three elements.
In the words of the 1994 AIA Seattle Design Awards jury: “This is what architecture is supposed to do, and what architecture is supposed to be about. We praise the Marseilles block circulation and the consistent industrial aesthetic. The building is sited so handsomely and surely upon its block, with a wonderfully composed interior courtyard. A perfectly done form of downtown housing.”
Recognition
AIA National Honor Award, 1996
AIA Northwest & Pacific Region Awards, Grand Honor Award, 1995
AIA Seattle Honor Awards for Washington Architecture, Honor Award, 1994
AIA Seattle Honor Awards for Washington Architecture, Citation, 1991
Included in “The Architectural Traveler” as one of the 250 Key 20th Century American Buildings
Photography: Michael Shopenn, Cleary O’Farrell
Client
Koryn Rolstad, Bannerworks, Inc.
Data
74,000 sf total
20 live/work studios
28,000-sf office / studio
22 parking stalls
Completed
1993
Related Projects

