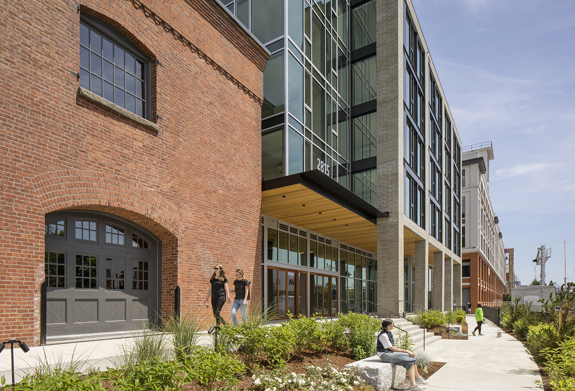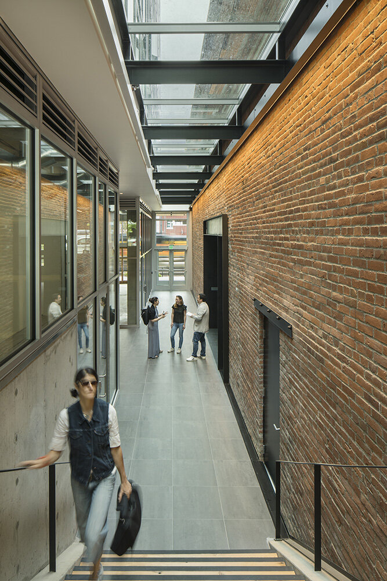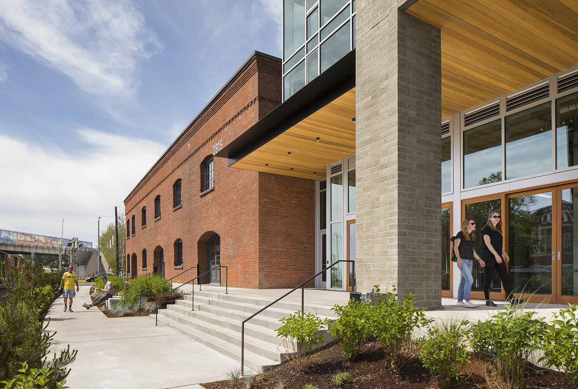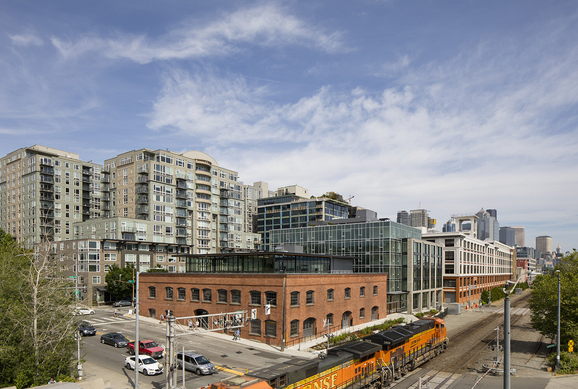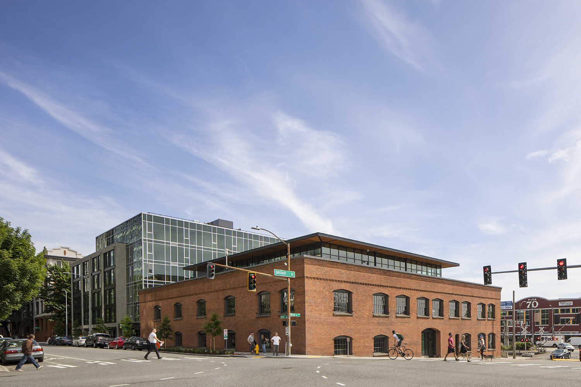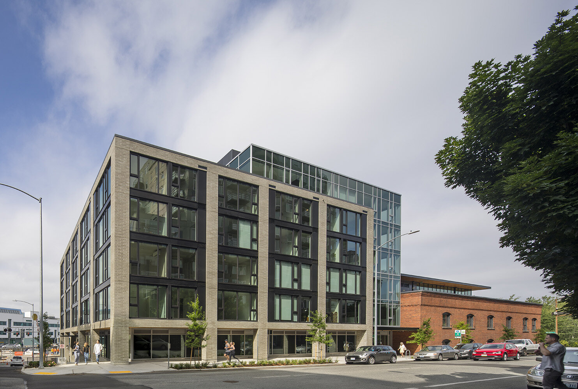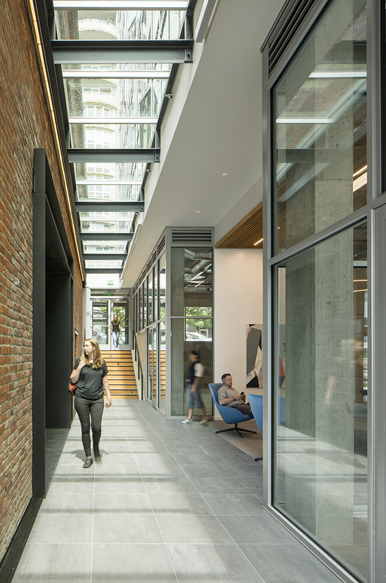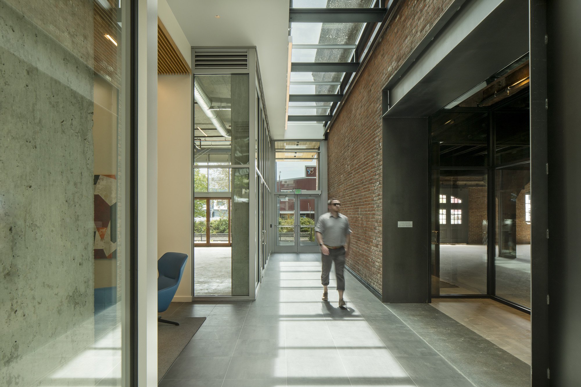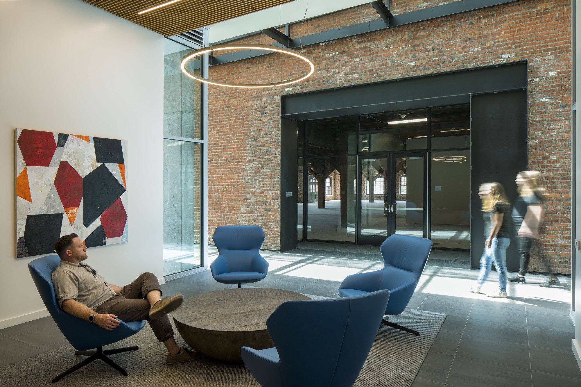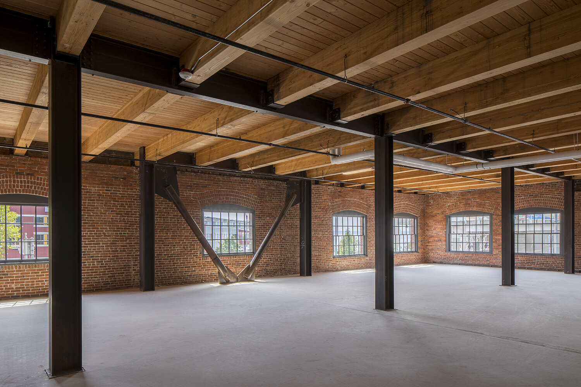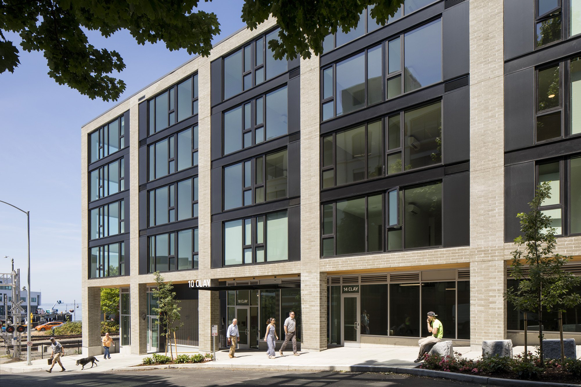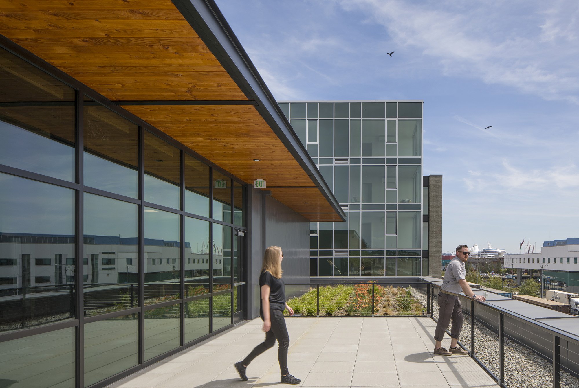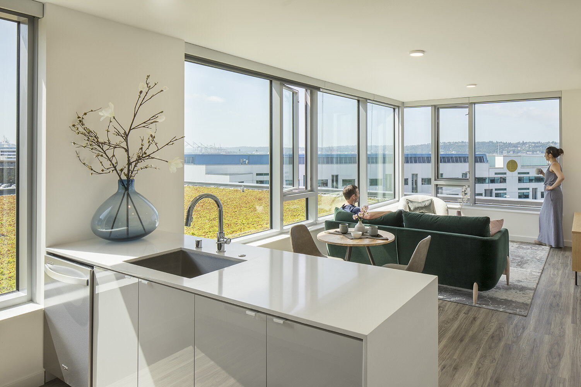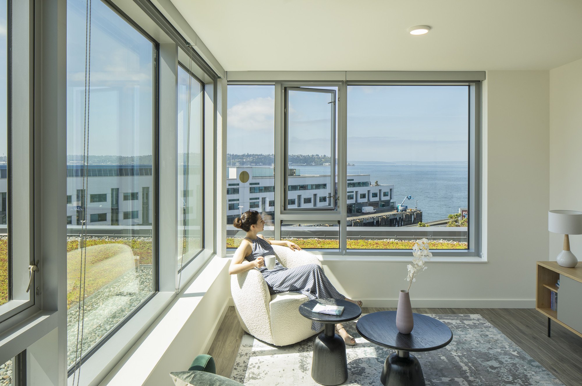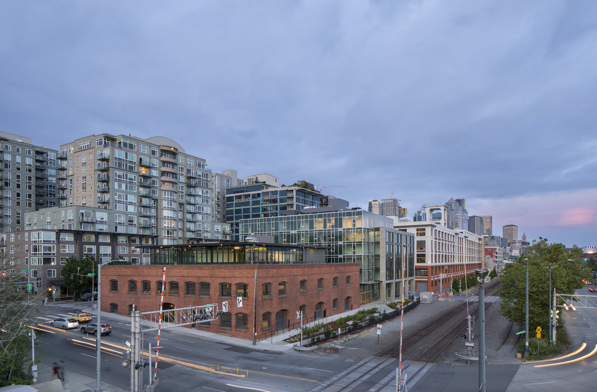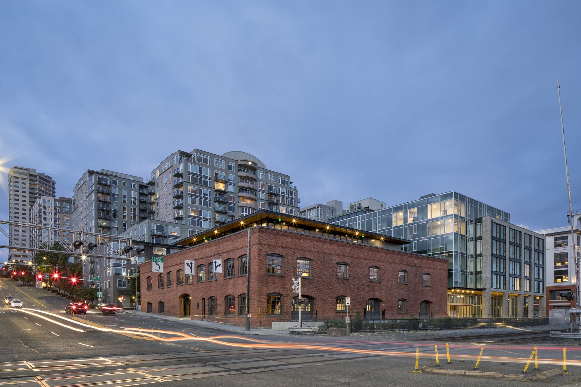Ainsworth & Dunn
Ainsworth & Dunn
Seattle, WA
A mixed-use residential building and an adaptive re-use of a historic structure, the Ainsworth and Dunn project, at the north end of the Seattle waterfront along the railroad tracks, captures the spirit of this moment in Seattle history.
The rehabilitation of the historic two-story warehouse modernized the building for commercial and office use and added a modest, sleek addition at the roof level. Seismic interventions were carefully woven through the landmarked heavy timber structure.
A new six-story structure adjacent to the historic building adds 61 large residential units and ground floor commercial space. Modern masonry cladding wraps the building on three sides while the taller mass is set back and clad in curtainwall. The glass carefully delineates the old from the new while the masonry relates back to the original Ainsworth & Dunn and existing neighborhood buildings. A one-story glazed gasket connects the two buildings at the ground floor.
Recognition
AIA Seattle, Honorable Mention, 2020
Historic Seattle Awards, Preserving Neighborhood Character Award, 2019
Photography: Lara Swimmer
Client
Meriwether Partners
Data
31,320-sf commercial renovation
81,200-sf mixed-use residential
27,000-sf underground parking
Completed
2019
Related Projects

