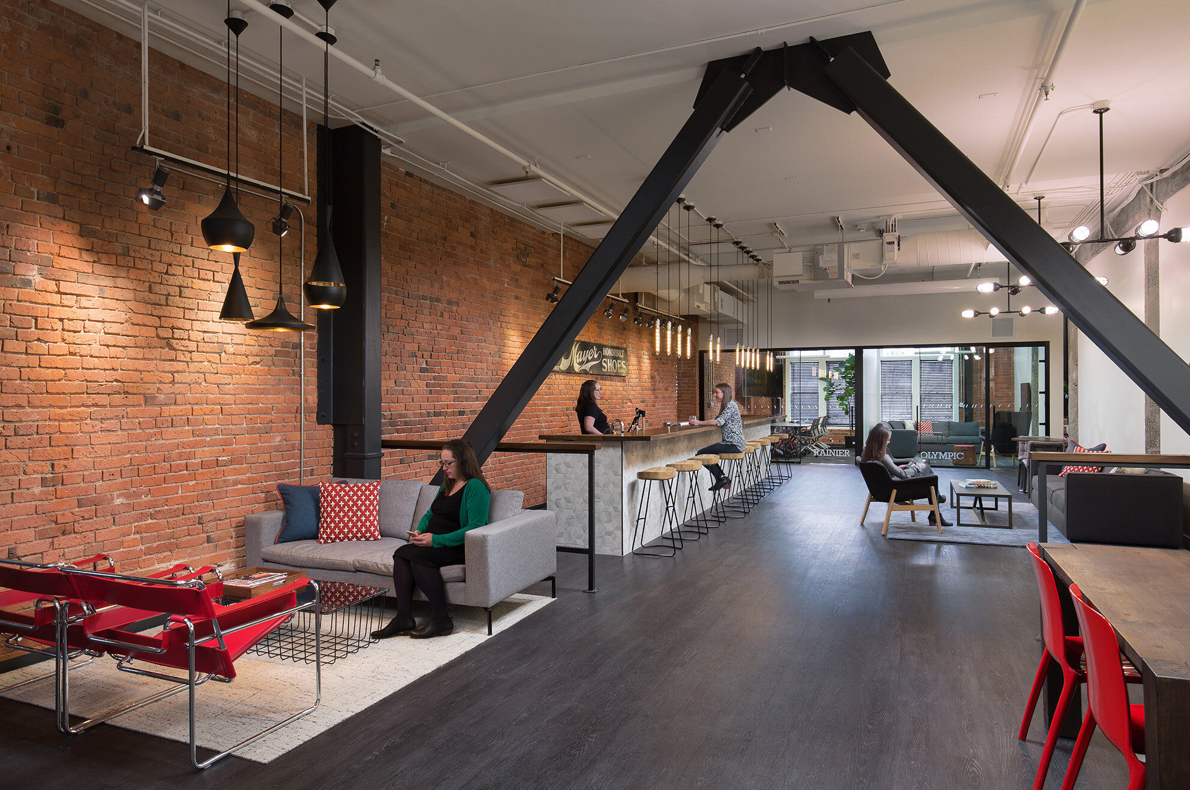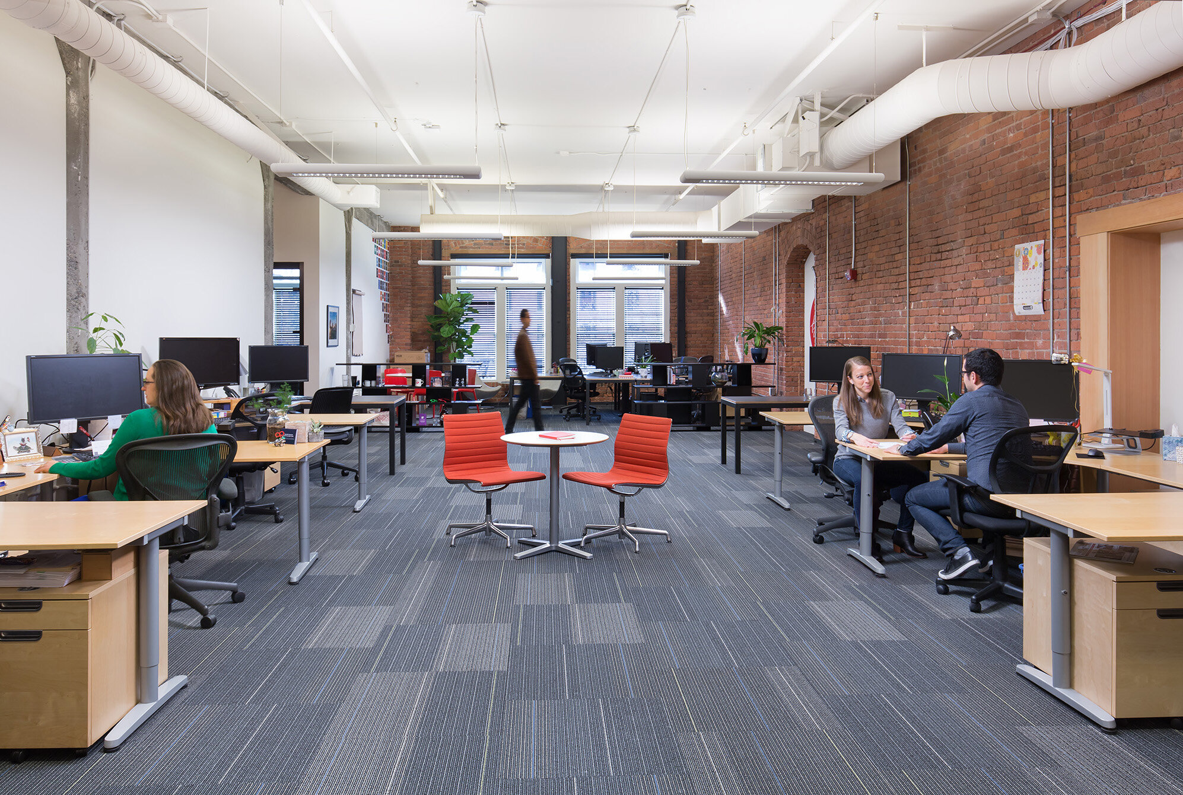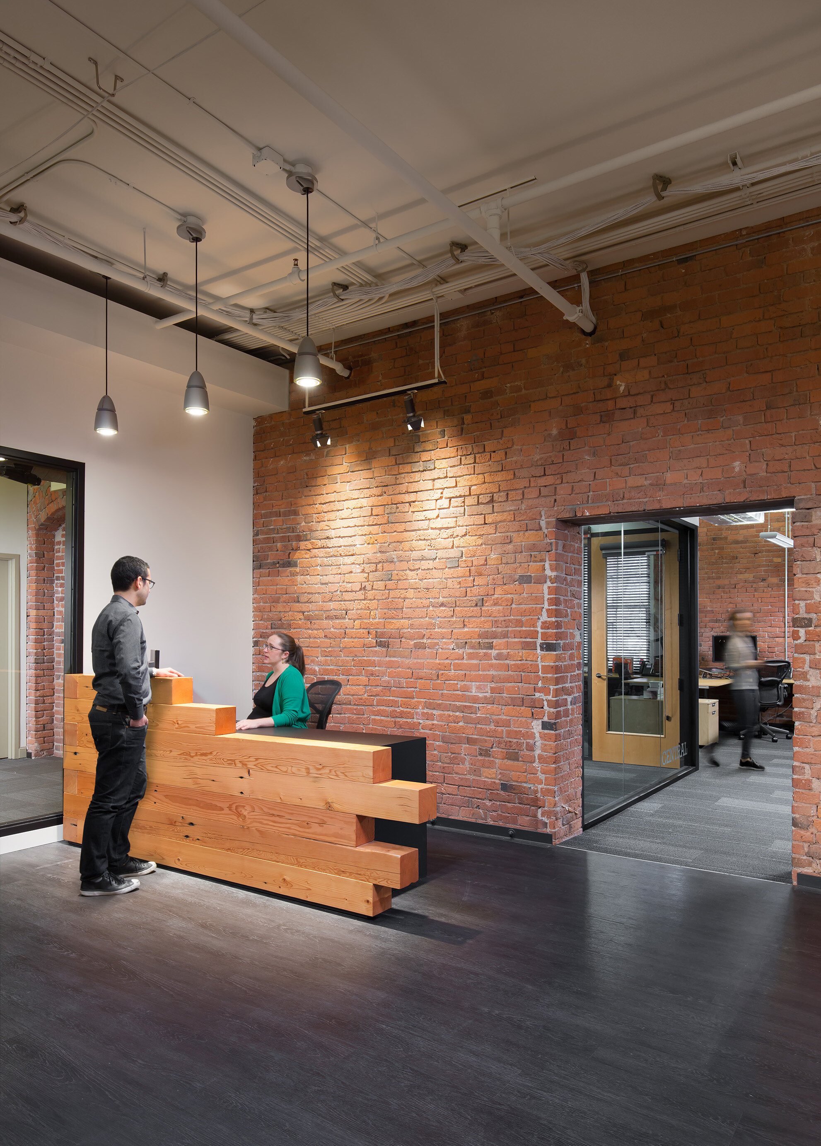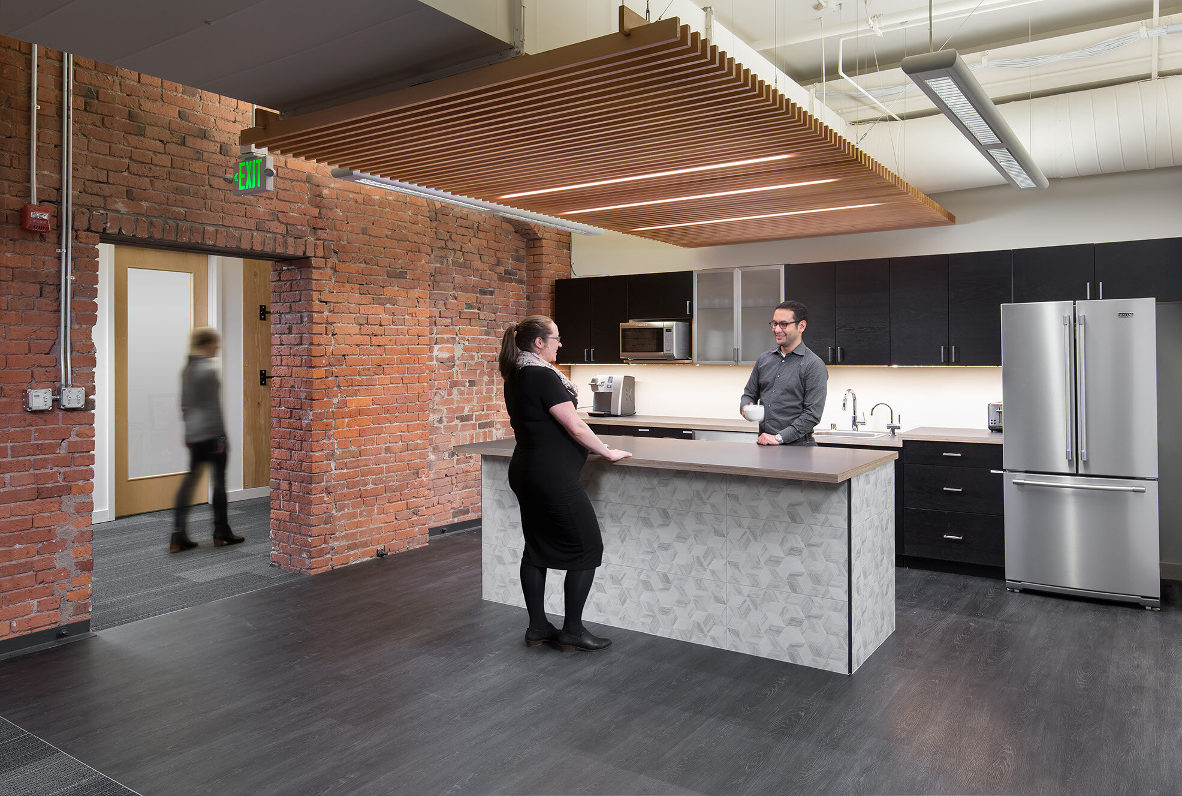Blanton Turner
Blanton Turner
Seattle, WA
The Blanton Turner office project is a two-phase tenant improvement project in the historic Washington Shoe Building in the heart of Seattle’s Pioneer Square neighborhood. The project combined two tenant spaces to create a 6,530 square foot office suite to house Blanton Turner’s growing property management and development consulting firm.
The original load-bearing masonry and heavy-timber building had previously been seismically retrofitted with a structure of steel brace frames and columns. The selection and articulation of materials and textures throughout the space emphasizes the dialogue between new and old which is present throughout the Pioneer Square neighborhood, while also capturing the spirit of Blanton Turner. Weinstein A+U chose to highlight the relationship of the original load-bearing brick and the seismic bracing by featuring the steel brace frame prominently in the design of the central flex space and leaving the original brick untouched. The design features a variety of flexible spaces, including glazed conference rooms and a central flex space for breakout meetings, informal gatherings, and casual workspaces. Visitors enter the suite centered on the steel brace frame and are greeted with a custom reception desk designed by Weinstein A+U and constructed by NKBuild, featuring douglas fir timbers salvaged from the structure of the Weyerhaeuser Mill in Longview, Washington. The central flex space is flanked by two bays of open office workspace.
Photography: Cleary O’Farrell
Client
Blanton Turner
Data
6,530-sf office
Completed
2017
Related Projects







