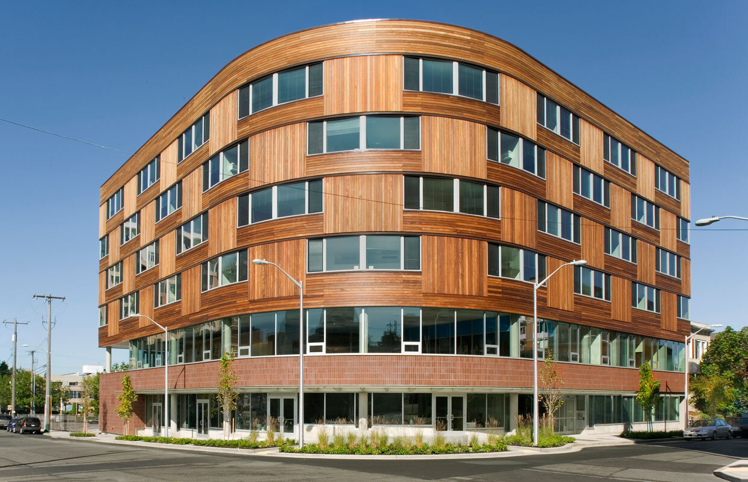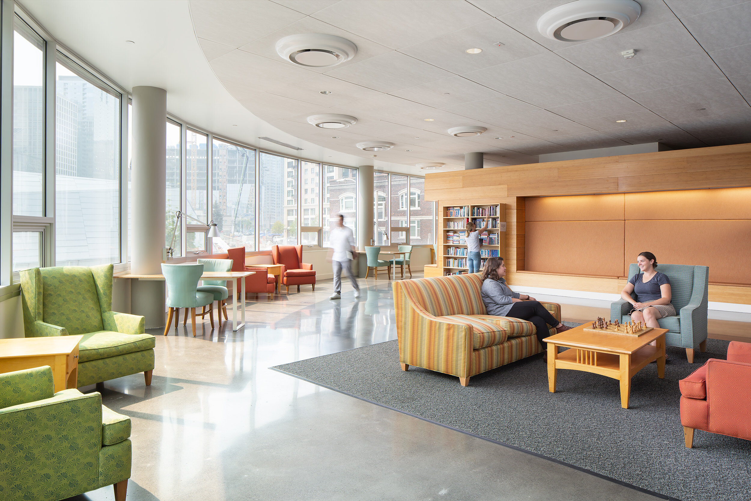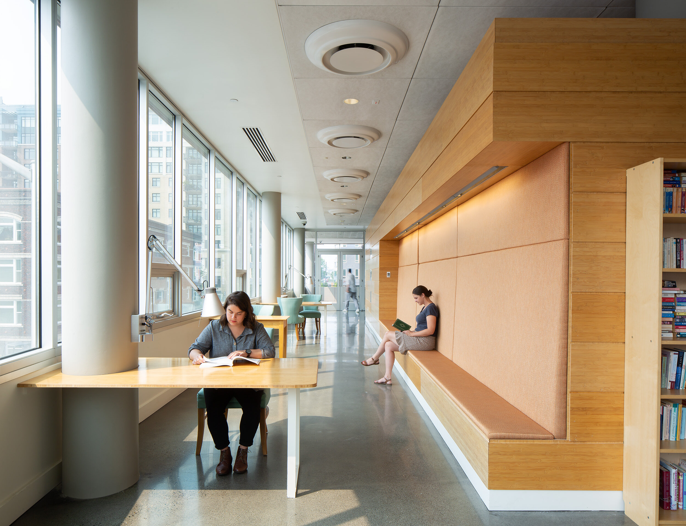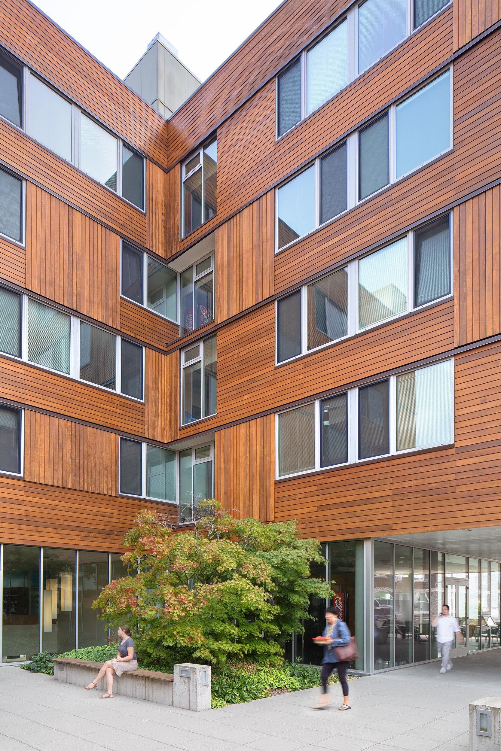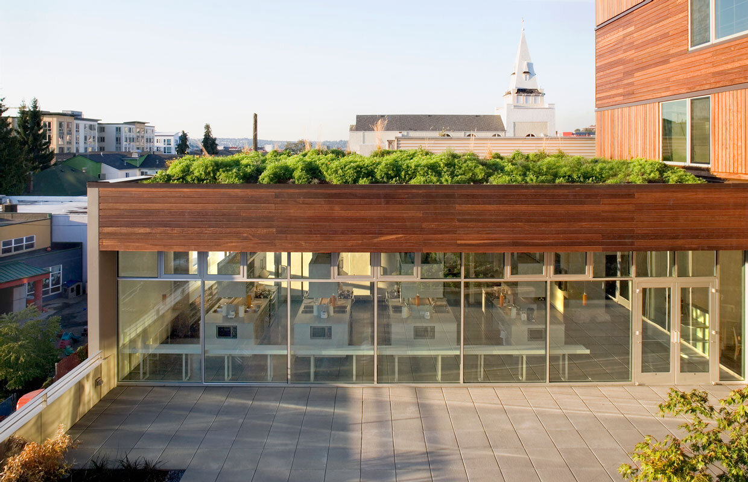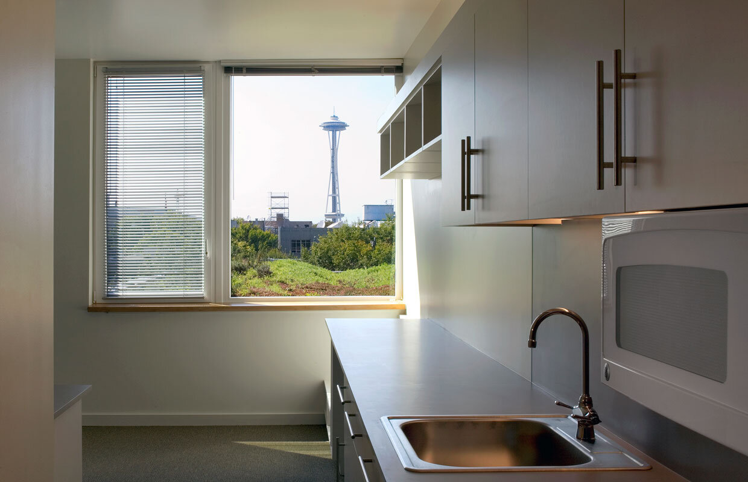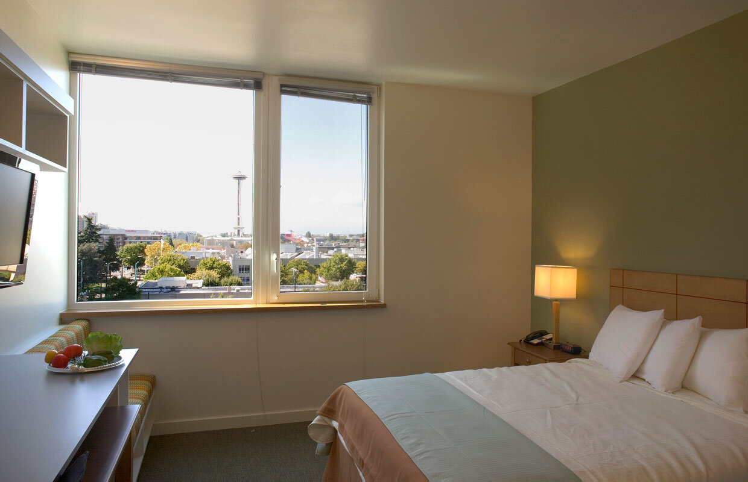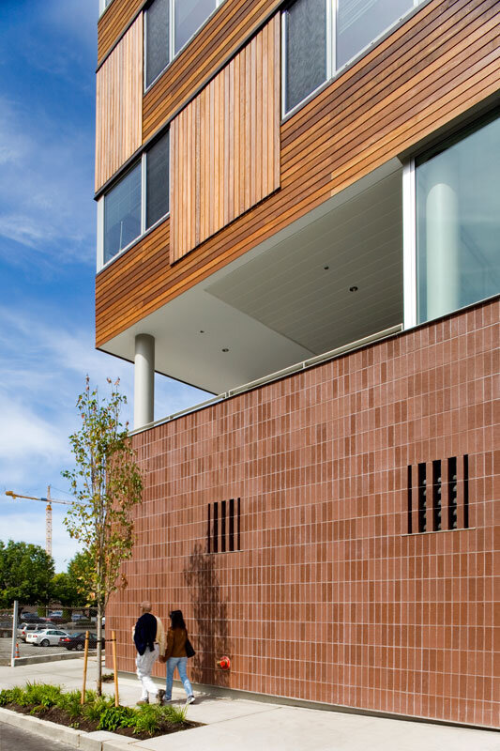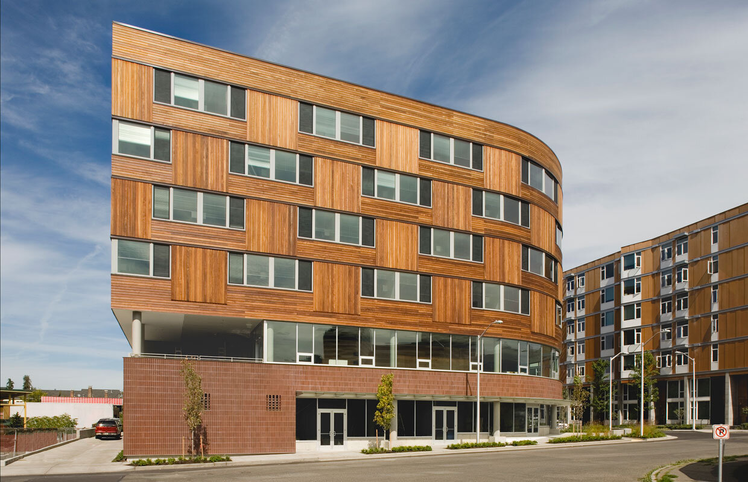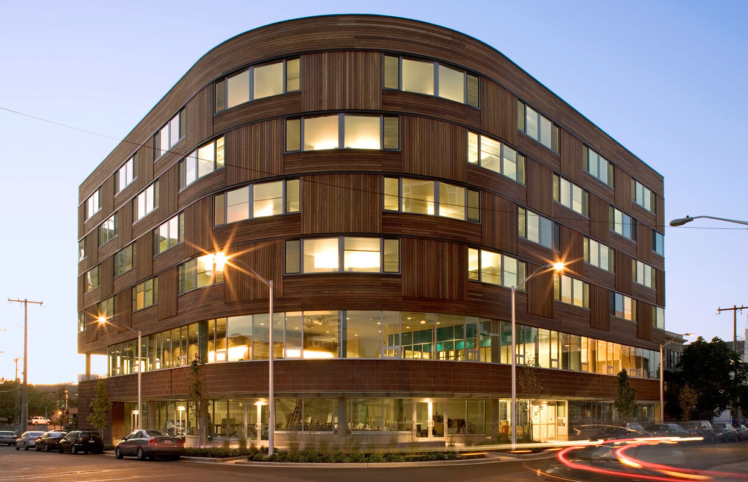Seattle Cancer Care Alliance Patient House
Seattle Cancer Care Alliance Patient House
Seattle, WA
The Seattle Cancer Care Alliance is a world-class cancer treatment center uniting doctors from Fred Hutchinson Cancer Research Center, UW Medicine, and Seattle Children’s Hospital. This six-story, mixed-use building provides out-of-town oncology patients with a “home away from home” be it for a few weeks or a few months during their cancer treatment or post-operative recovery.
Recognizing the benefits for cancer patients to share their experience and to provide for mutual support, this facility differs from conventional housing by the provision of an extensive array of support services, amenities, and a communal kitchen located at the second level. By elevating this communal level one-story above the street (and providing it with a generous exterior courtyard), residents are allowed to be “part of the city, but removed from it”. Overall, this creates an oasis to diminish stress and promote healing.
The facility is further differentiated from conventional housing by the provision of a private alcove in each residential unit. This makes it possible for a caregiver to reside with the patient. Each residential unit (about the size of a conventional studio apartment) provides appropriate space and privacy for its occupants.
Recognition
AIA Northwest & Pacific Region Awards, Honor Award, 2011
AIA Seattle Honor Awards for Washington Architecture, Merit Award, 2011
Hanley Wood Award for Architectural Residential Design, 2011
AIA Seattle Future Shack Award, 2011
Gold Medal, The Building of America Network, 2010
Photography: Michael Burns, Cleary O’Farrell
Client
Seattle Cancer Care Alliance
Data
84,100 sf total
80 units
5,250-sf amenity and support services
2,780-sf offices
2,830-sf retail
40 below grade parking stalls
Completed
2009
Certifications
Architecture 2030 Challenge
LEED Gold
Related Projects

