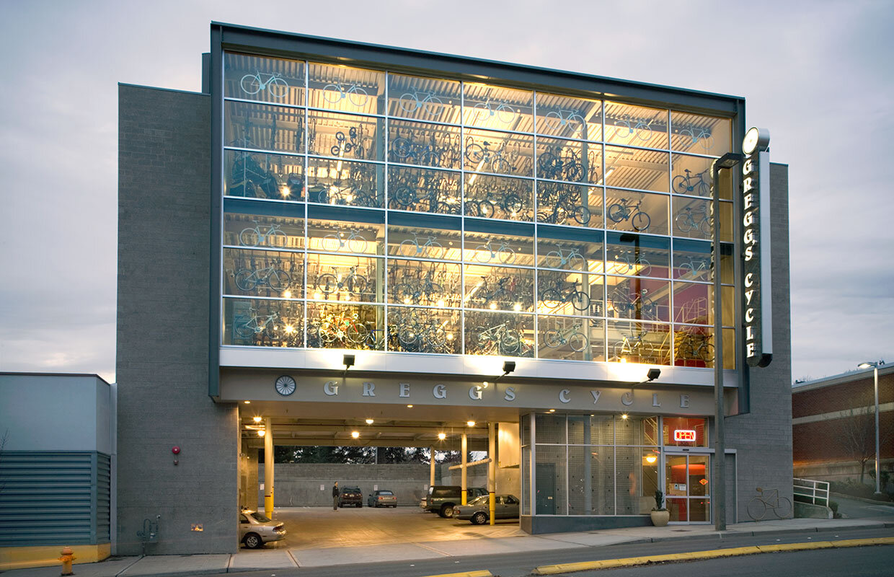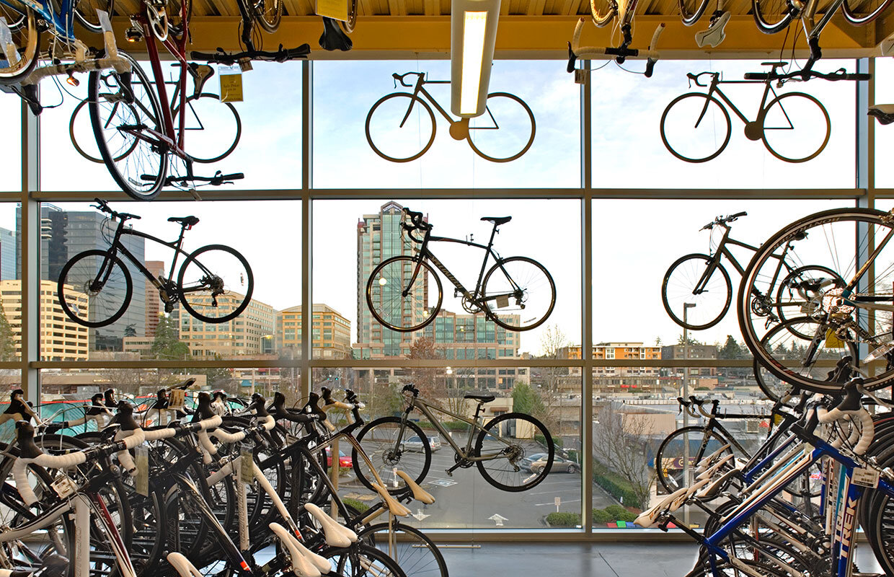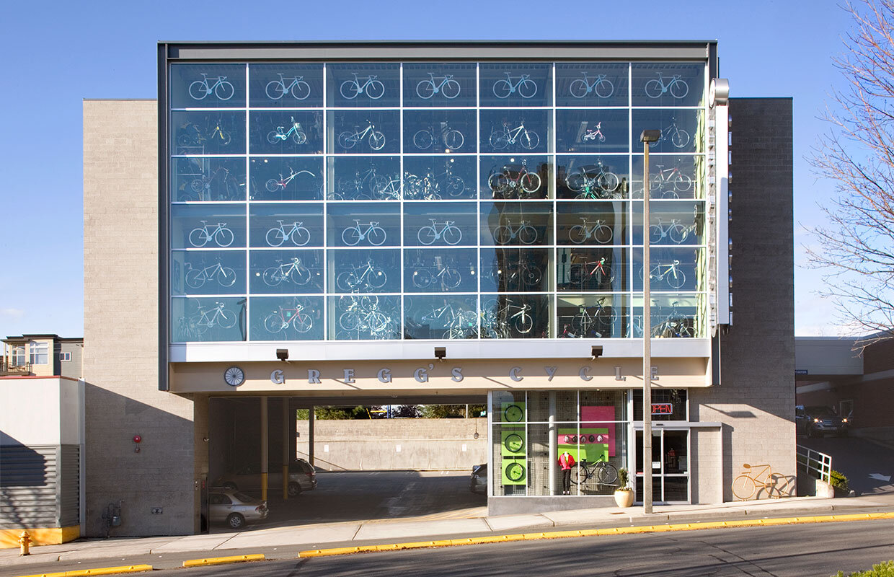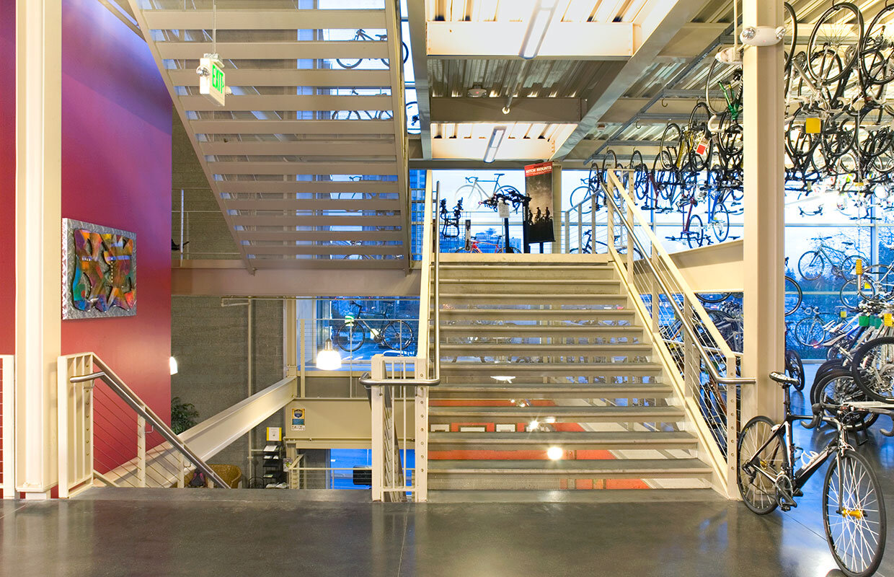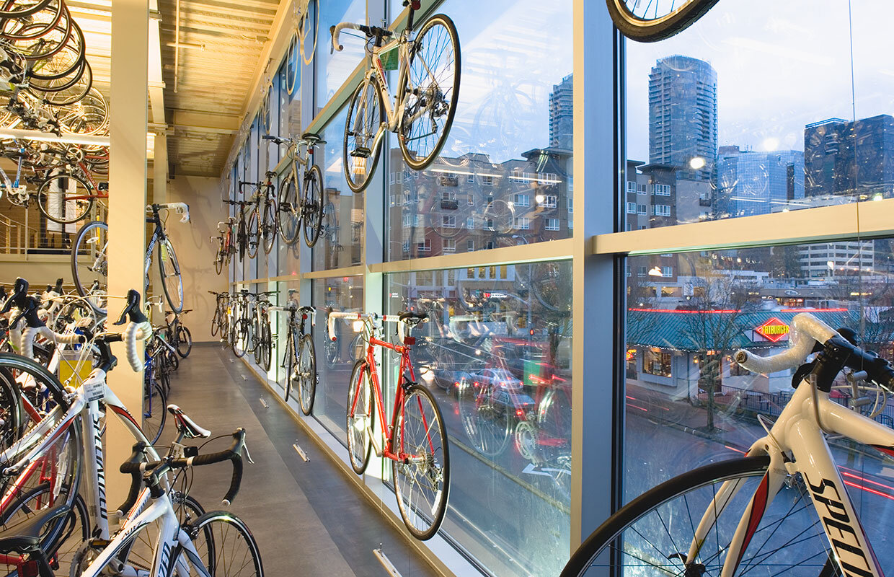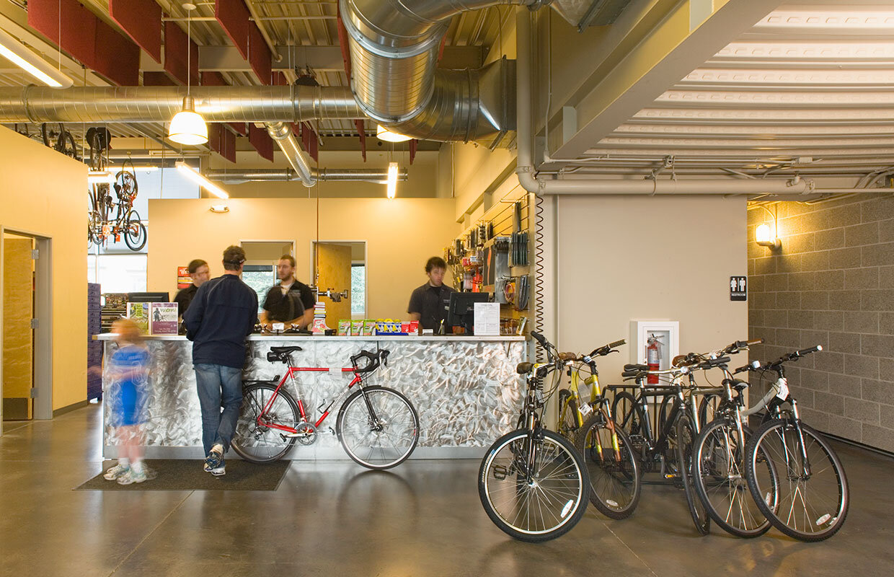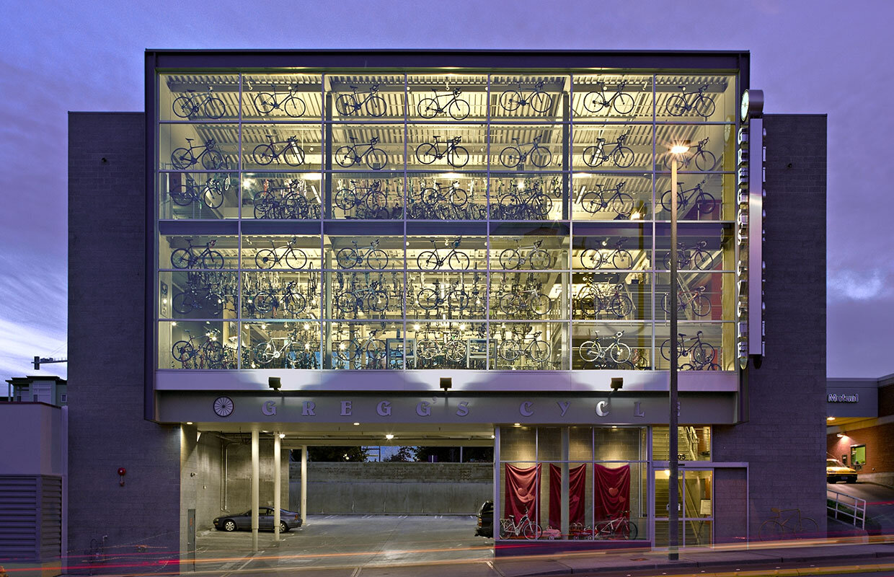Gregg’s Cycles
Gregg’s Cycles
Bellevue, WA
The street level of this very constrained urban lot could accommodate either a retail store or the required parking, but not both. Recognizing that parking could only be located at-grade, the store was elevated and designed in such a way that encouraged customers to ascend to the second floor sales area. The service shop, employee areas, and a customer lounge are located on the third floor.
The two-level retail store is essentially a 30’ tall display window that integrates suspended bicycles into the façade. This bicycle showcase has become the iconic face of the store; a dramatic effect that is intensified by the company’s extensive bicycle inventory that hangs from the ceiling.
Durable materials and exposed services reinforce an industrial aesthetic. Abundant daylight and transparency served to transform a simple “bike box” into a dynamic and memorable retail environment.
Recognition
Business Week/Architectural Record Good Design is Good Business Awards, Citation, 2009
Featured in Selected Works Arch Daily.com, March 2011
Featured in Retail Design Blog
Photography: Michael Burns
Client
Gregg’s Cycles
Data
12,000-sf retail store
Completed
2008
Related Projects

