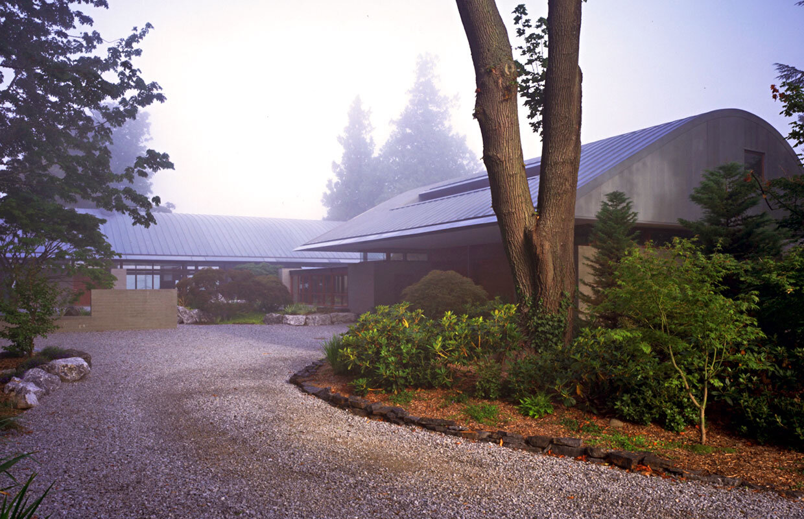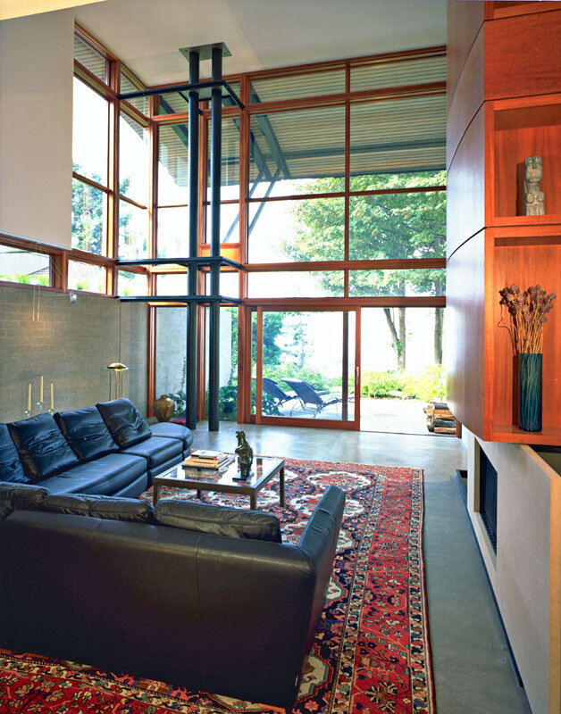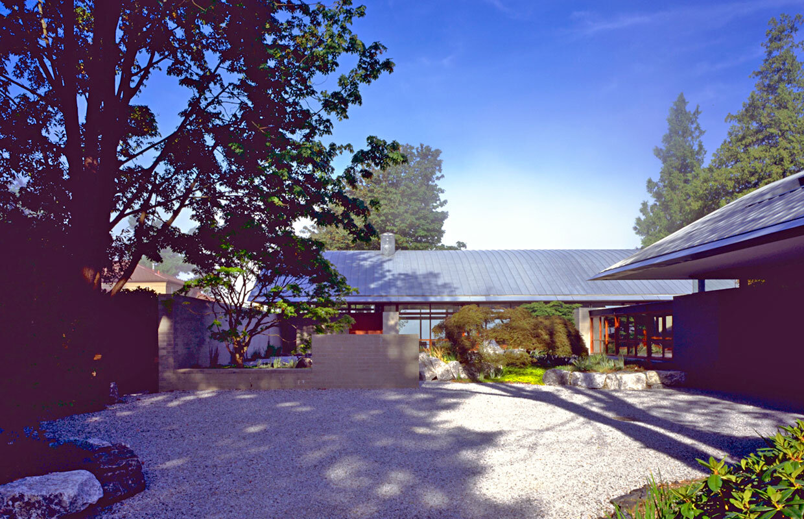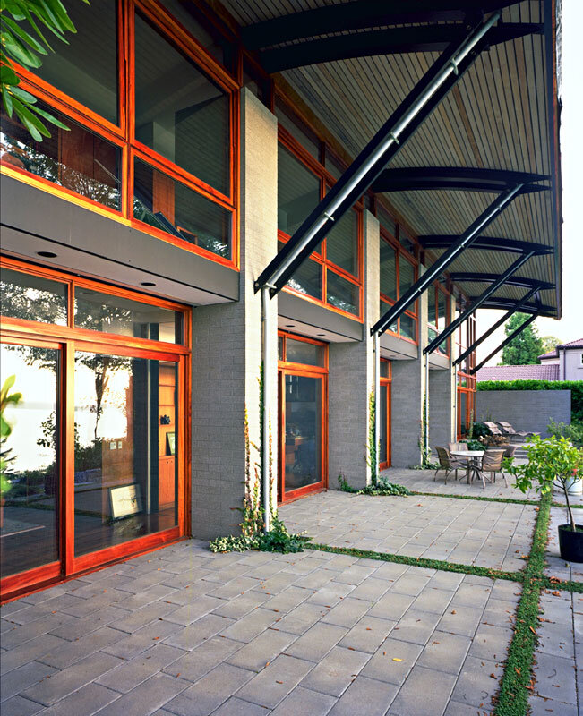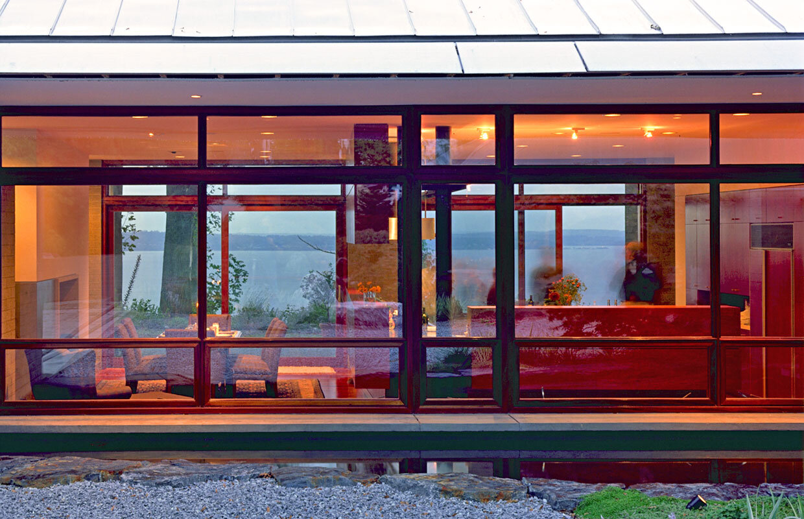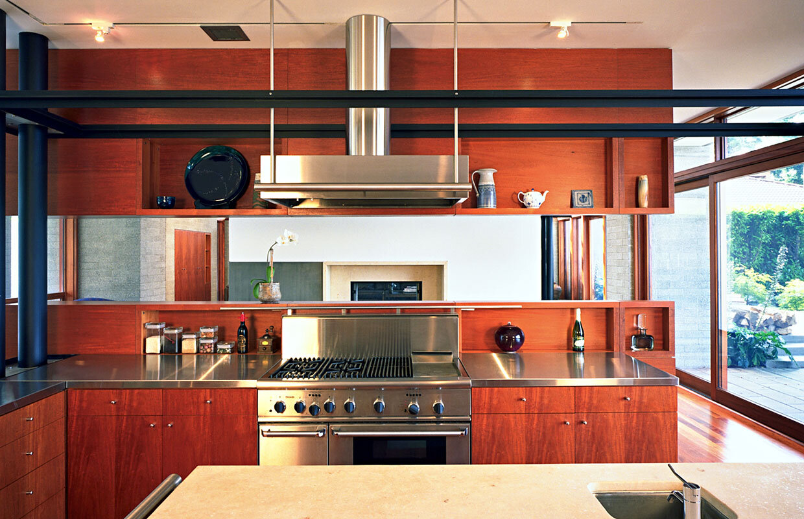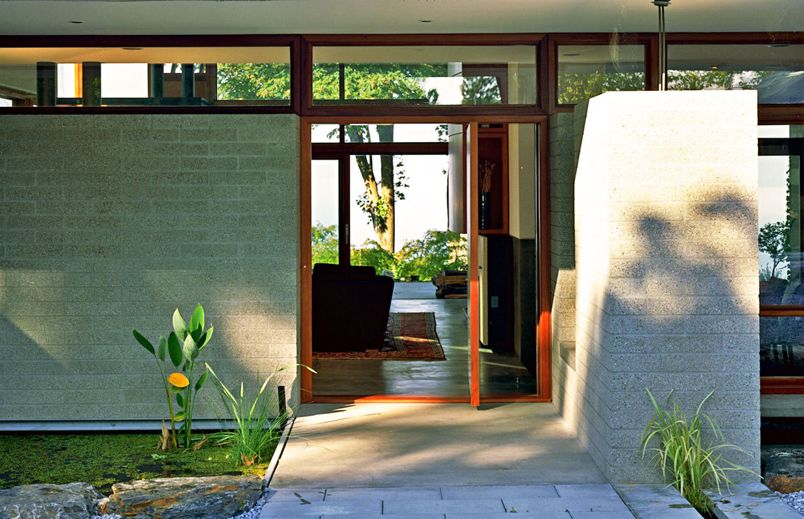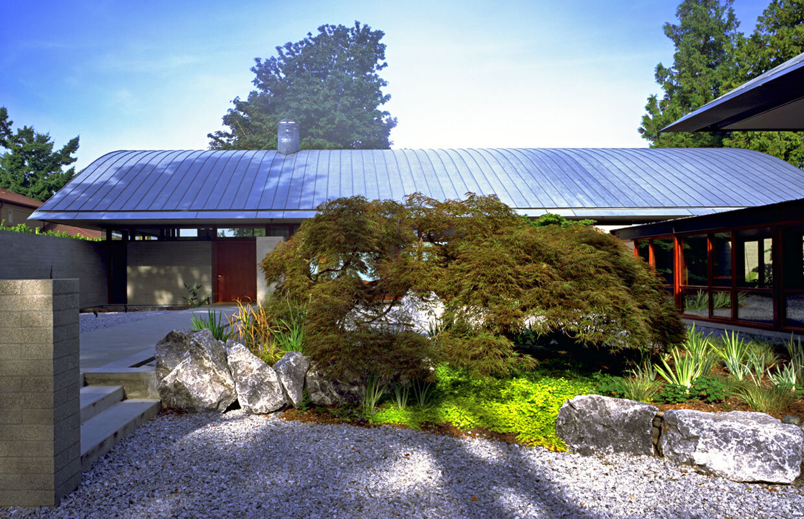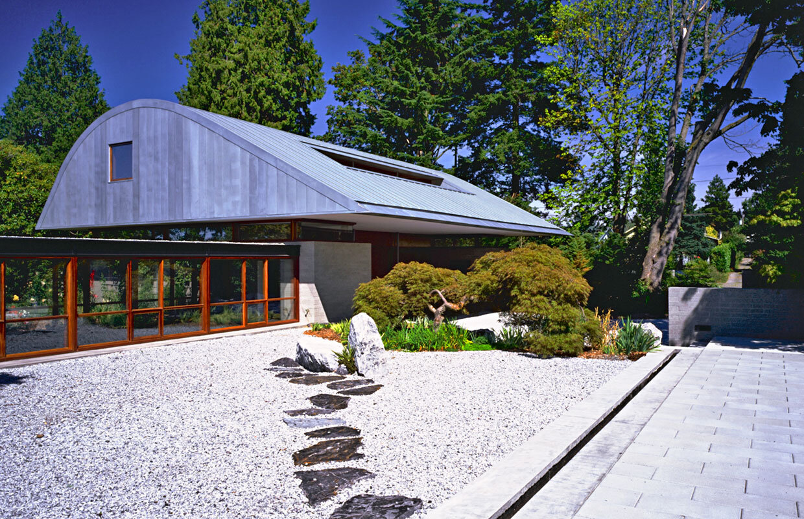Solbeck Residence
Solbeck Residence
Seattle, WA
For a client with an abiding interest in both aerospace design and Japanese gardens, Weinstein A+U created a residential compound that promotes views to Puget Sound while providing an internalized orientation to carefully scaled gardens.
The compound includes a main residence, guesthouse/garage, laundry building, and an orchid greenhouse that links all elements. The structures are organized in an L-shaped configuration that encloses a parking court and a garden at the center of the property. The main residence is essentially transparent at the main level, allowing views through the house from the courtyards to the Olympic Mountains. This transparency allows the most actively used spaces (the kitchen and dining areas) to have a morning orientation to the gardens and an afternoon orientation to the water and mountain views.
To visually diminish the scale of the structures, the master bedroom and guest quarters “float” above the lower walls by means of a two-foot glazed gasket.
Recognition
National Concrete Masonry Institute Design Award of Excellence, Honor Award, 2000
AIA Northwest & Pacific Region Awards, Honor Award, 1999
AIA Seattle Honor Awards for Washington Architecture, Honor Award, 1997
Photography: Michael Shopenn
Client
4,500-sf main residence
1,500-sf guesthouse and garage
Completed
1996
Related Projects

