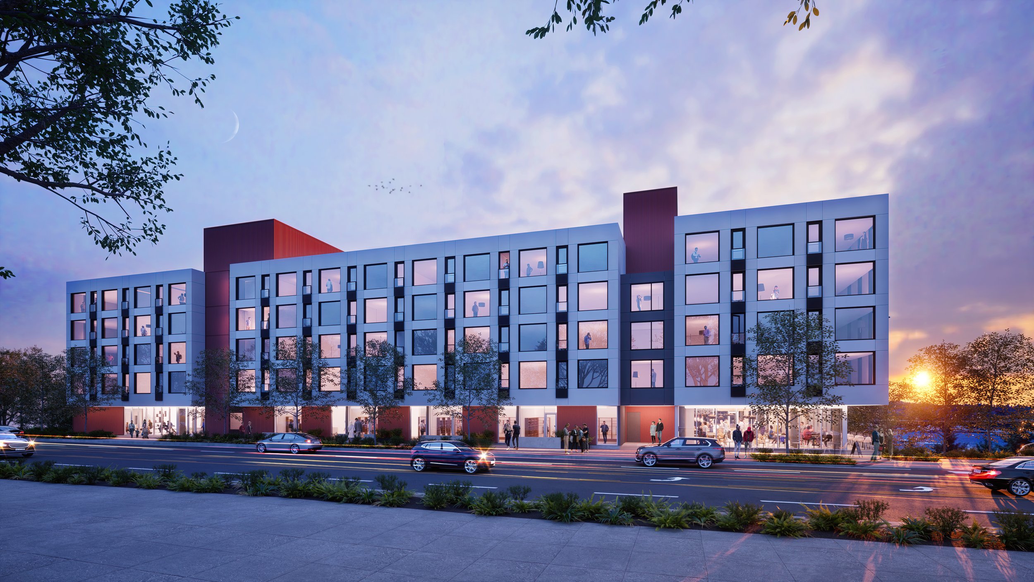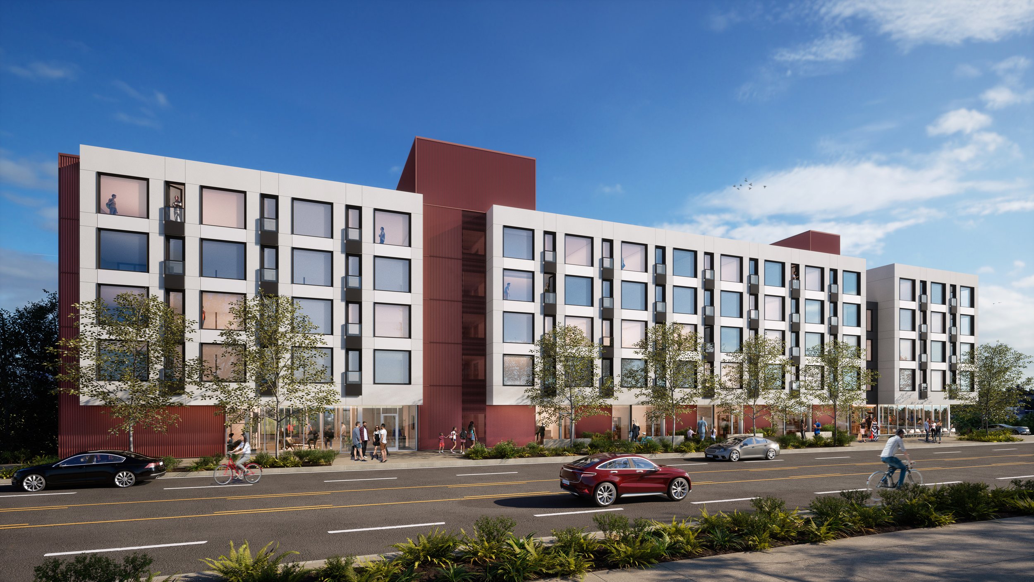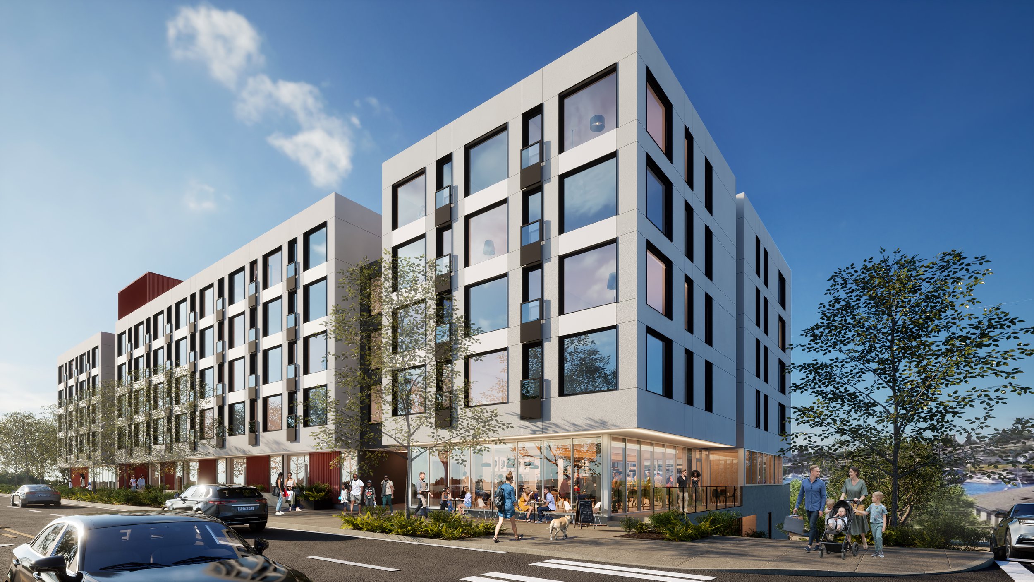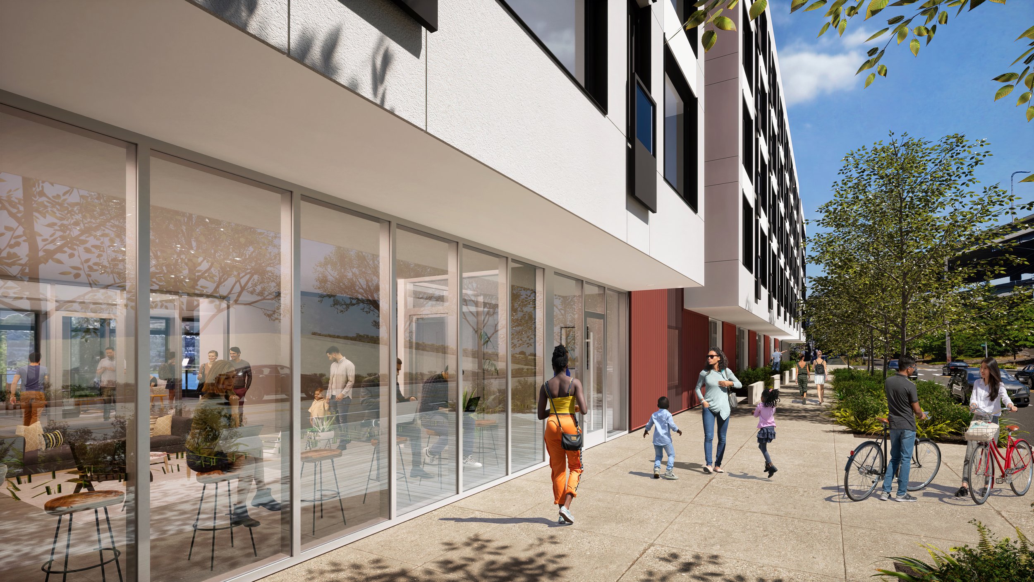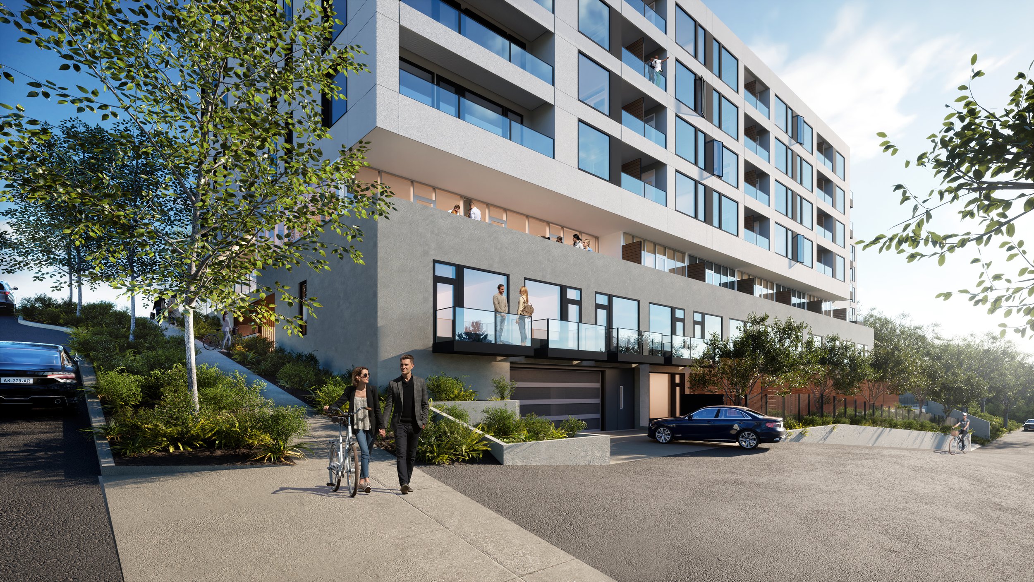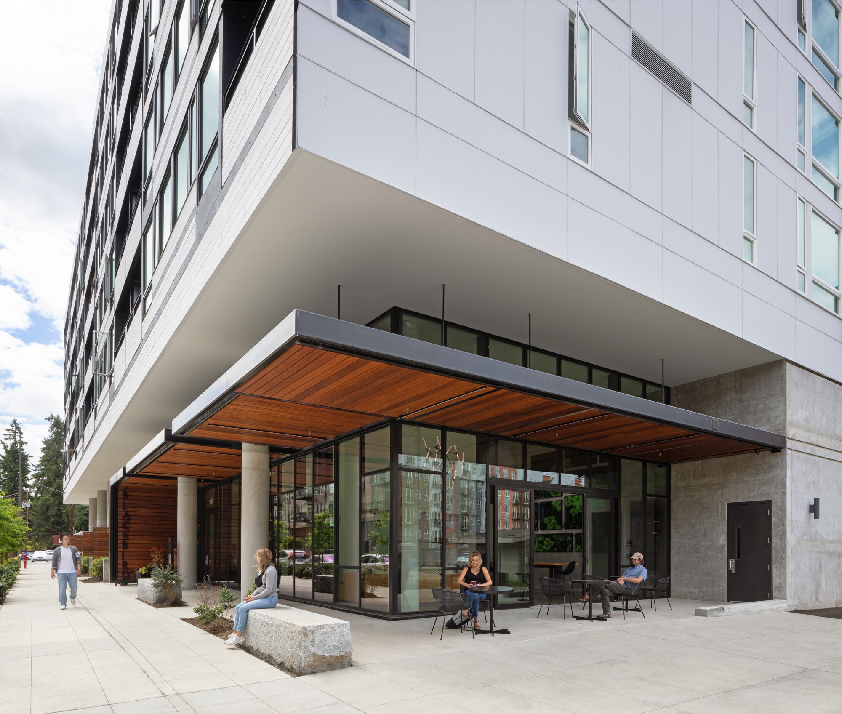2947 Eastlake Avenue
2947 Eastlake Avenue
Seattle, WA
The Eastlake neighborhood maintains a modest and charming residential character of historic and modern housing typologies, primarily of low to mid-rise in scale. Bordered by I-5 to the east and Lake Union to the west by only five blocks, the Eastlake Ave corridor provides a highly concentrated commercial center to this linear neighborhood. The site’s unique topography, with elevation changes of 30’ from east to west along the south property line and almost 10’ from north to south along the alley influences a building massing that transitions from a five-story building along Eastlake Avenue East to an eight-story building along the alley.
The residential levels will have approximately 130 apartments comprised of a mixture of two-bedroom, one-bedroom, open one-bedroom, and studio flats. An on-site leasing and management office and associated building support spaces will be located at street level and belowgrade. Residential amenities will be located primarily at Level B1, Level P1, and Level 01, along with an exterior residential roof terrace. Commercial spaces include 4 live-work units at approximately 3,350 sf, and a restaurant, approximately 2,770 sf, located on Level 1. Parking is not required, but approximately 80 parking spaces will be provided underground at Levels P1 and P2.
The carefully choreographed massing composition forms a human-scaled undercut for pedestrian and retail experiences on the ground level. The residential levels above provide a critical mass of “eyes on the street” while creating a strong urban edge for the commercial street corridor. The building opens on the west side towards the lake to take advantage of views for both residents and pedestrians. The western façade adjusts in scale and incorporates a variety of balconies indicative of the surrounding residential architecture. The primarily stucco facade creates an added grain to the neighborhood fabric, while the accented finishes of metal panels and wood slats provide a fresh and contemporary aesthetic for the evolving neighborhood of Eastlake. The building entrance has been designed to provide a more active facade with high visual transparencies to the entry lobby, leasing, and amenity stair.
Renderings: Feature Graphics
Client
Daly Partners
Data
130 apartments
4 live-work units
2,770-sf restaurant
80 parking spaces
Completed
Est. 2026
Related Projects

