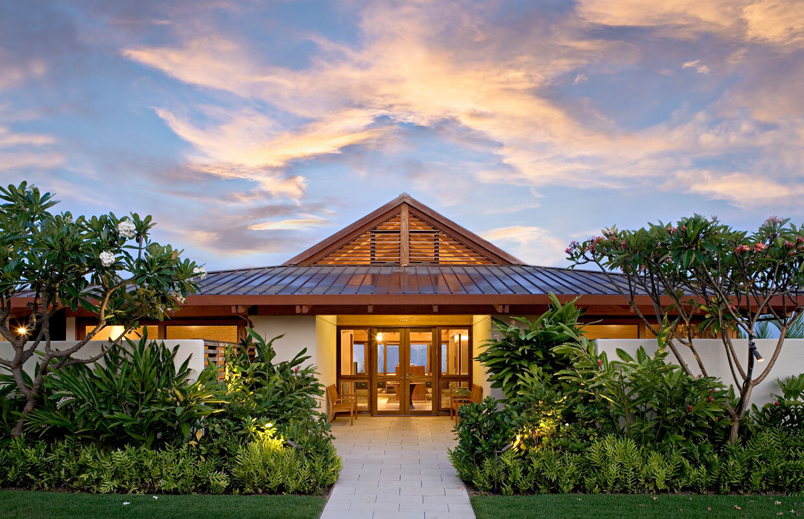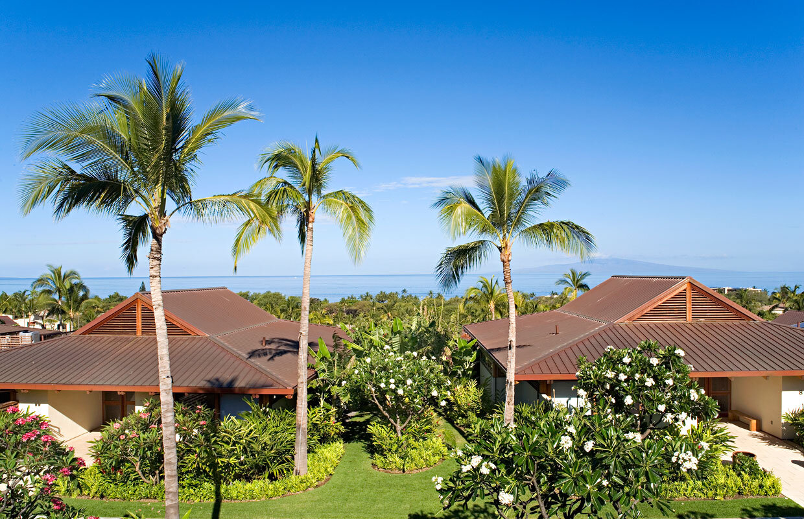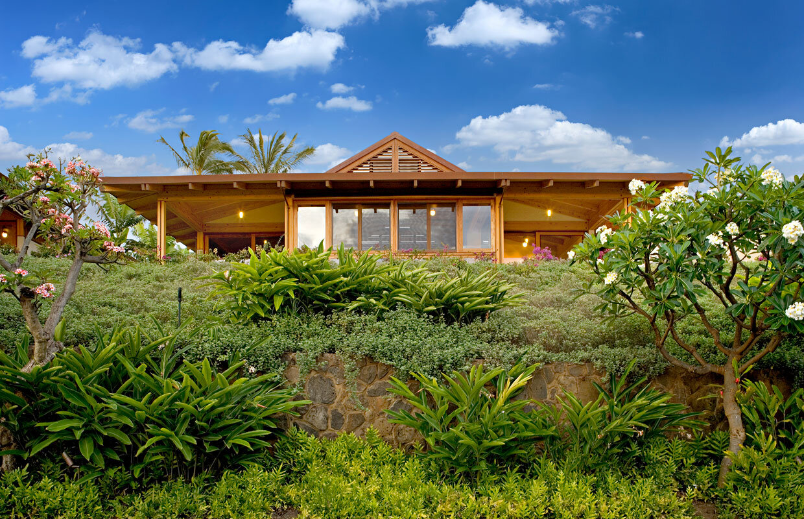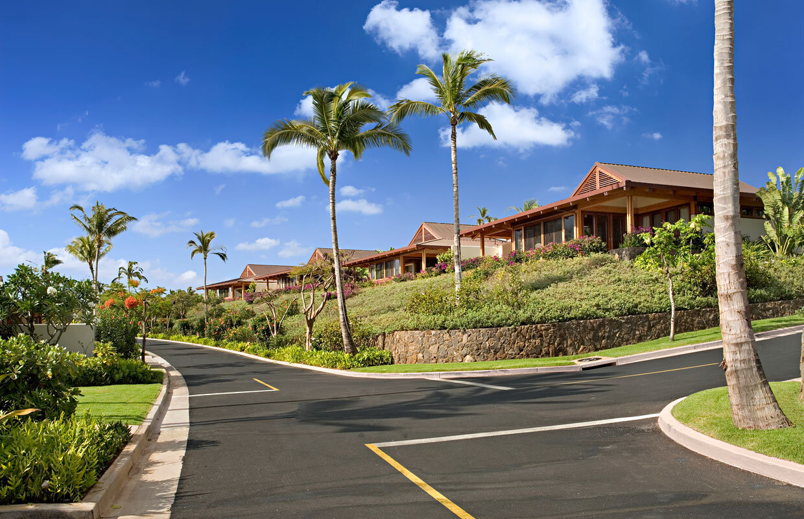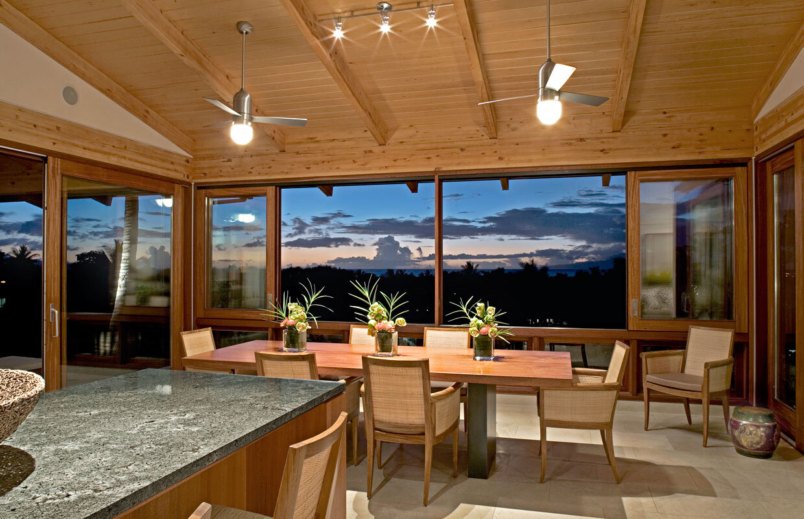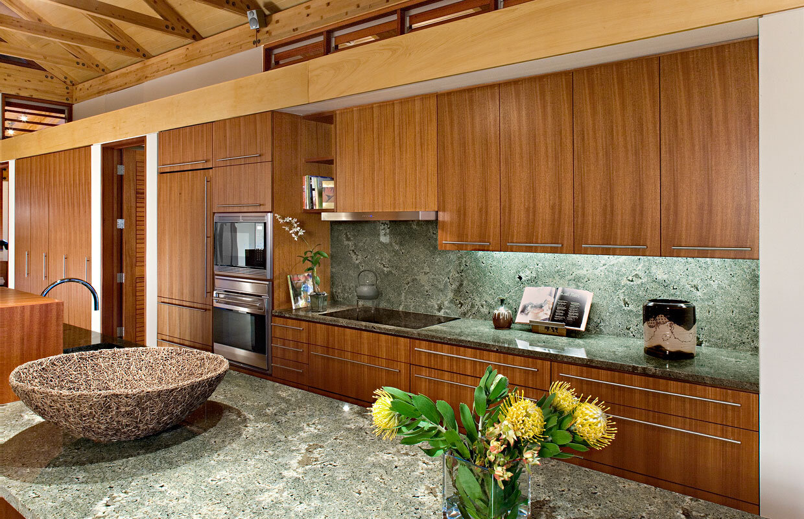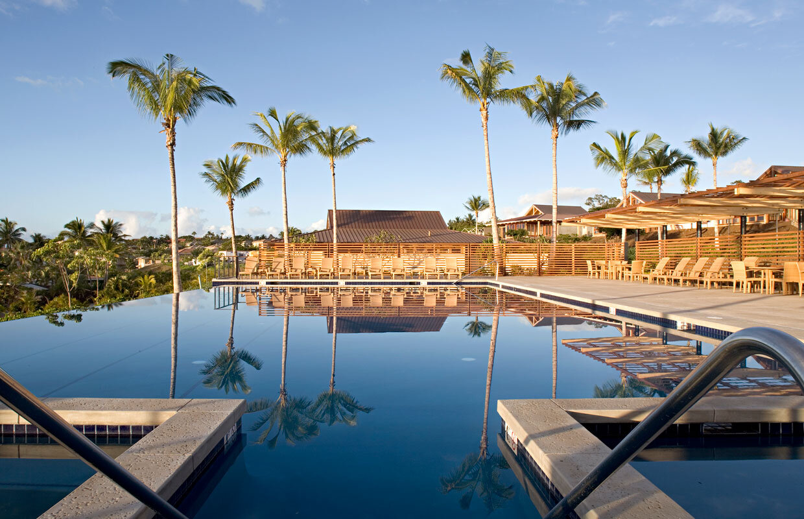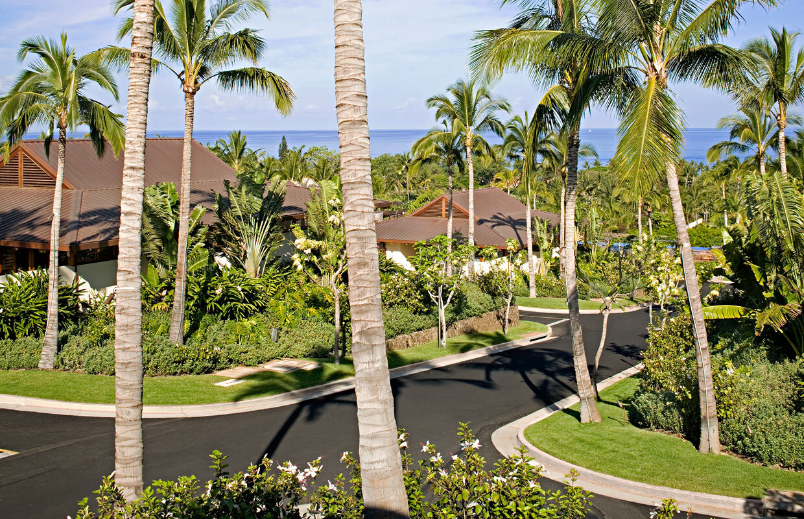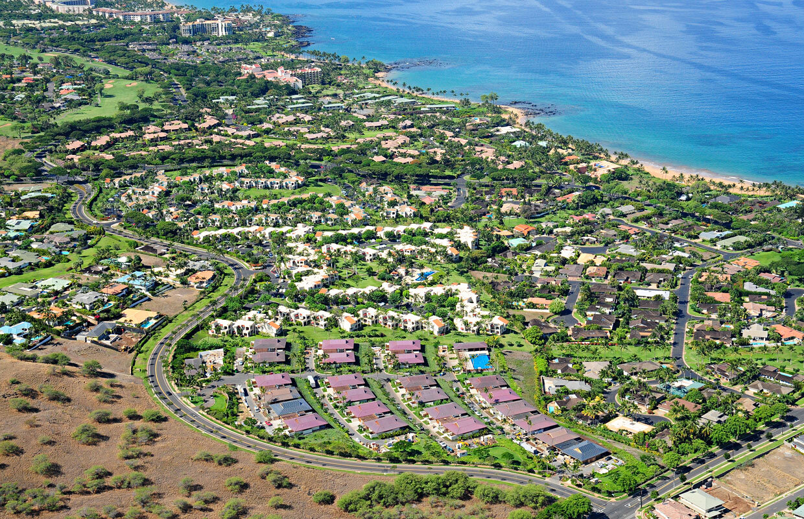Papali Wailea
Papali Wailea
Wailea, Maui, Hawaii
Located on a verdant 10-acre site on the island of Maui, Papali Wailea is a 24-home residential community that blends the privacy of single-family home living with a condominium lifestyle.
The generously landscaped site was terraced into four “benches” that serve to maximize the ocean view and insure visual privacy for each residence. The residences were designed as contemporary abstractions of traditional Hawaiian plantation homes with a generous lanai, courtyard, and covered porch.
Each single-story, three-bedroom residence has 2,350 sf of interior living space and 1,150 sf of useable outdoor living space. The elimination of conventional stairs and corridors creates efficient homes that live large. All rooms have window walls that open to a lanai or courtyard. The gable roof was designed to provide natural ventilation. The cooling presence of the trade winds eliminates the need for air conditioning (although it has been provided).
The 25-yard swimming pool, open-air fitness center, and on-site resident manager ensure a level of amenity unattainable in conventional single-family developments.
Recognition
Builders Choice Merit Award, Best Resort/Second Home Community, 2009
Photography: Michael Burns
Client
Popkin Weinstein I
Data
24 single-family residences
Ten-acre site
Completed
2008
Related Projects

