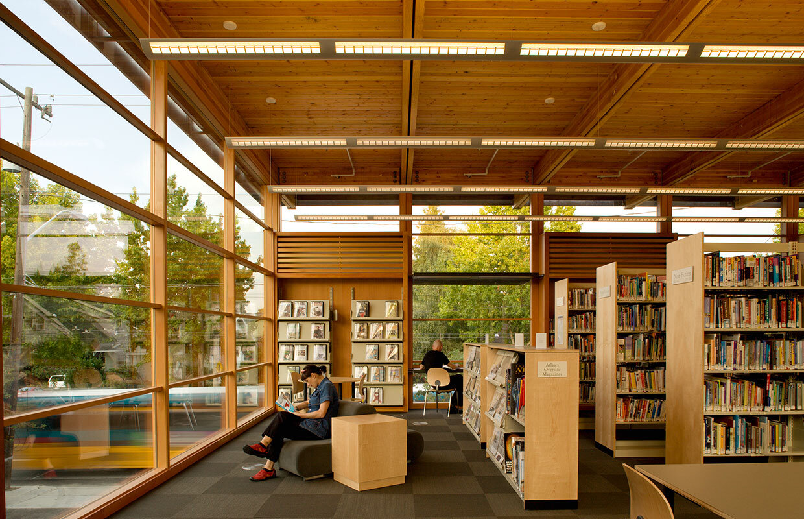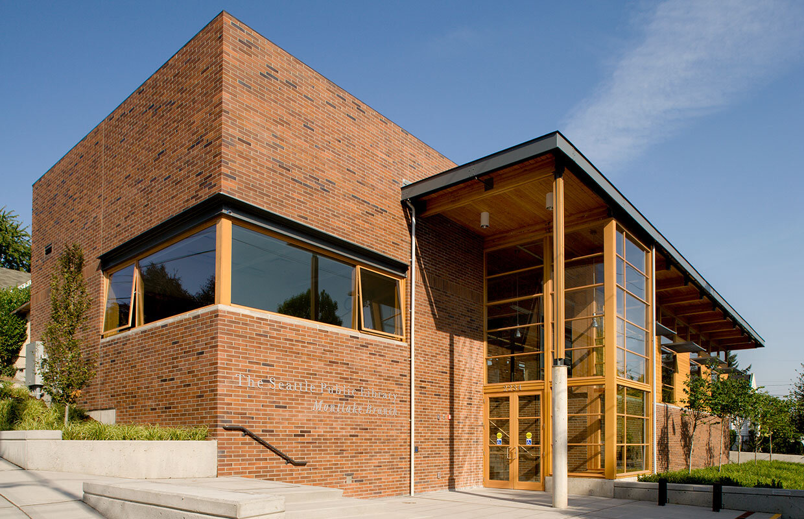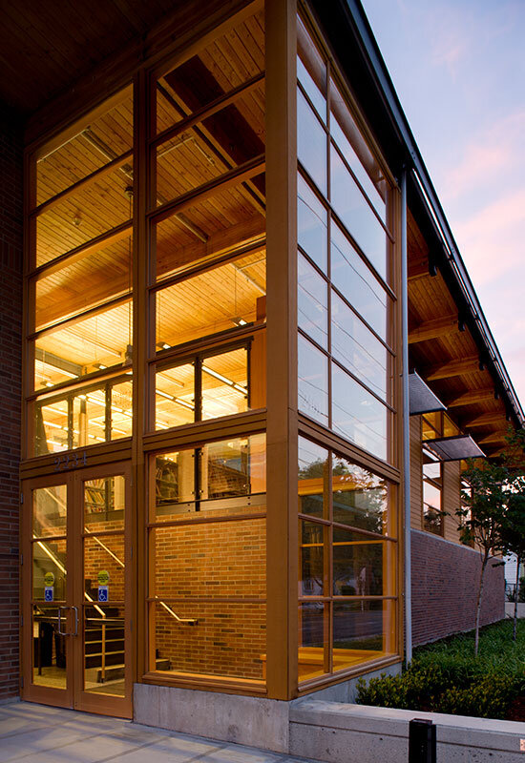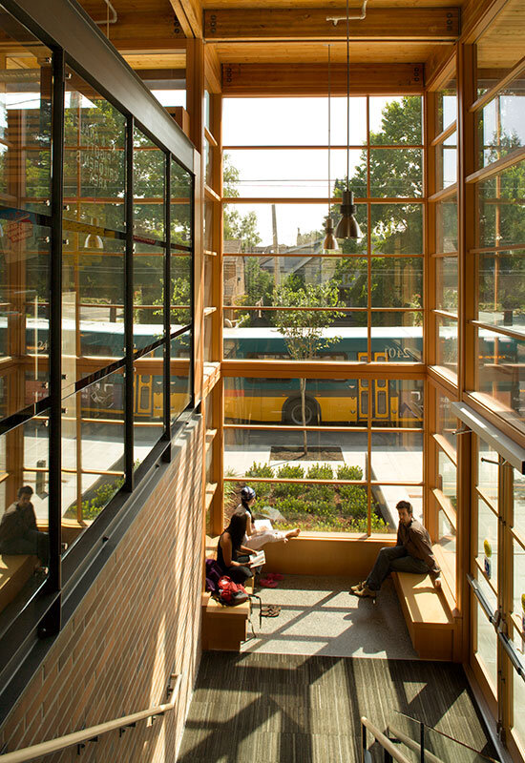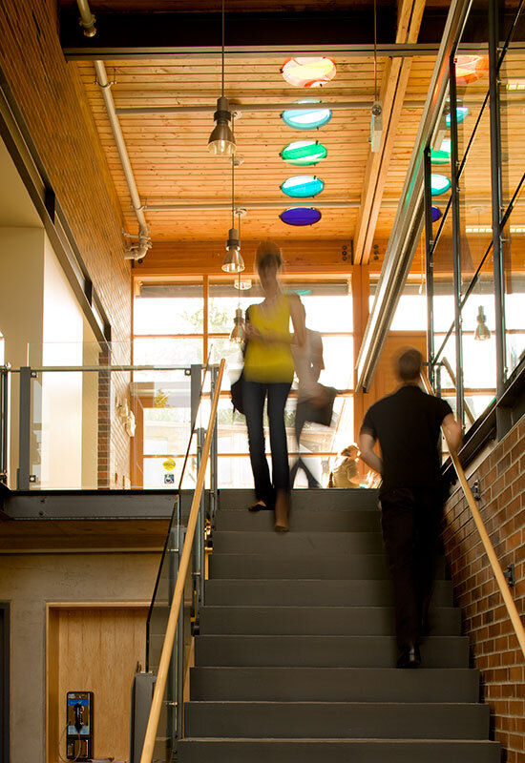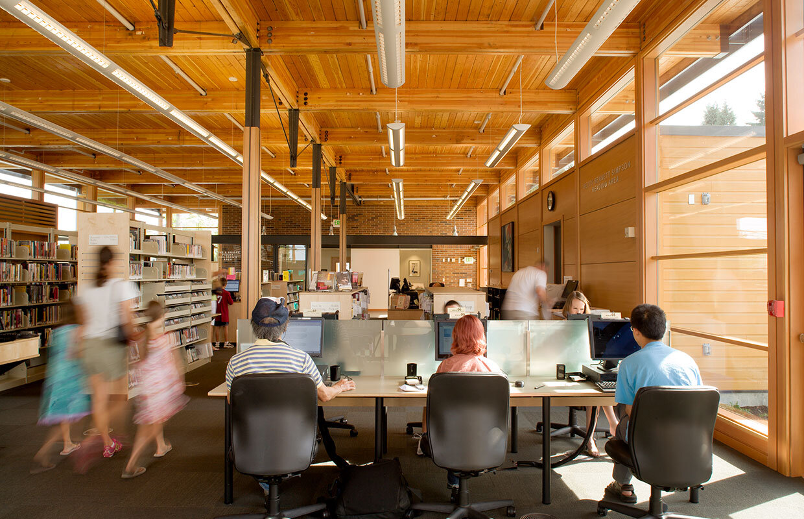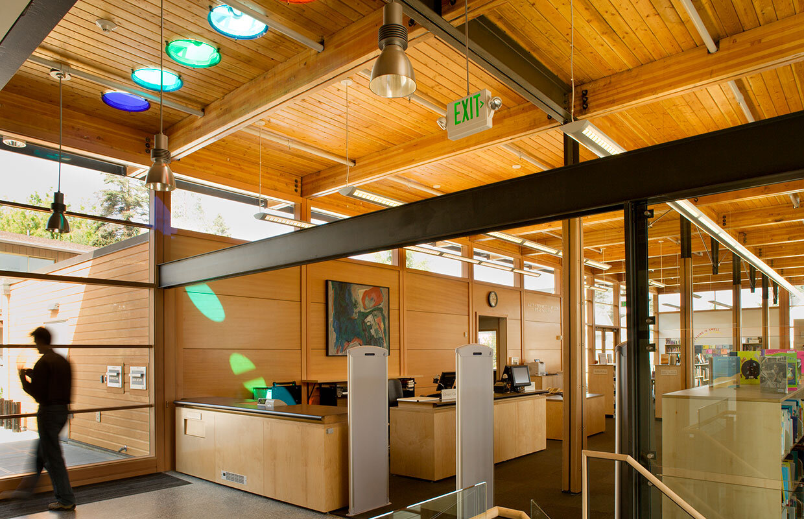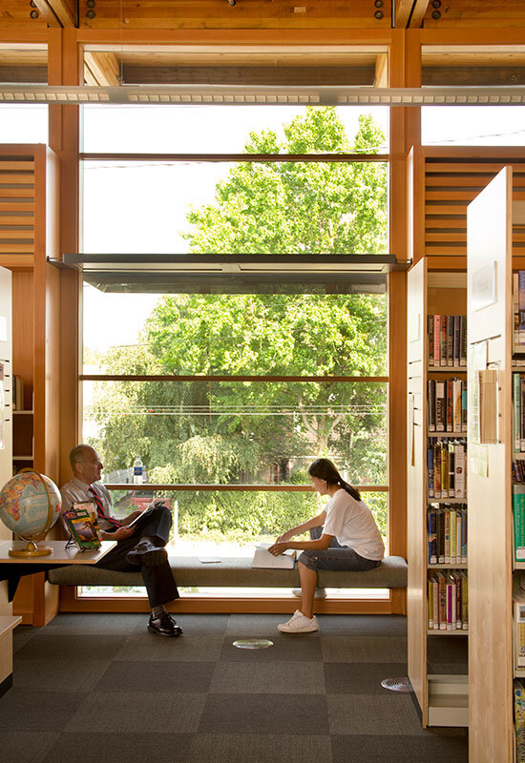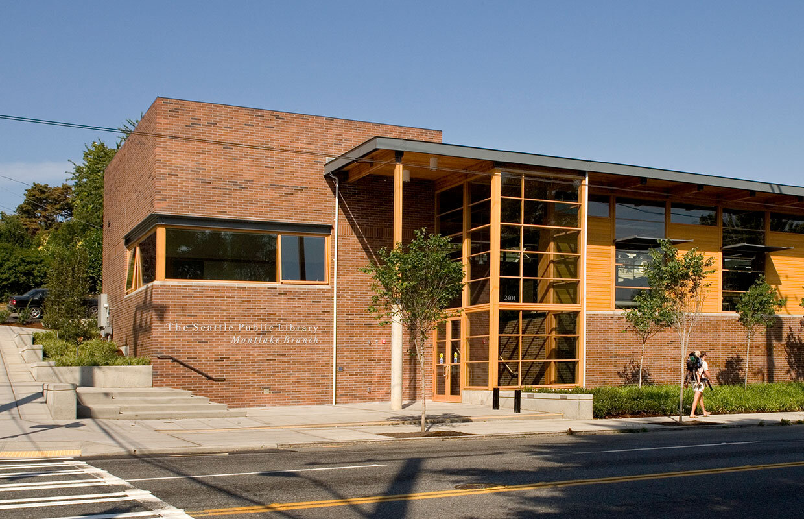Seattle Public Library Montlake Branch
Seattle Public Library Montlake Branch
Seattle, WA
Montlake is a cohesive single-family neighborhood close to the University of Washington. For the library, a constrained steeply sloping site offered an opportunity to address both the civic and the residential scale of the neighborhood. The library location is adjacent to the community’s one-block-long commercial district.
The structure was set into the hillside, creating a pedestrian plaza at the southeast corner and hiding the structured parking garage. A two-story glazed entry lobby at the plaza level serves as an invitation to the public to come up to the main reading room. At the upper level, an intimately scaled courtyard leads to the secondary entrance. This entrance serves the adjacent residences and a nearby elementary school.
The community meeting room is located at the upper level above the parking garage. It is visible from the lower public plaza. The staff workroom, break room, and office are contained in a residential-in-scale, one-story volume. In turn, this forms a protected garden, visible from the reading room. The upper level also looks out to the Arboretum.
A finely detailed structure comprised of glu-laminated beams, steel/wood composite columns, and steel tension truss members complements the wood decking at the roof and a wooden window wall. Filled with abundant daylight, the interior volume is warm and inviting.
In the words of the 2008 AIA Seattle Design Awards jury: “This fine little building has a strong civic presence. It successfully integrates the varying scales of its neighborhood, richly fulfilling the program of the community library. The simple spatial agenda, clarity of organization, and remarkable diversity of space render a civic building that is extremely thorough and cleanly expressed…”
Recognition
AIA Seattle Honor Awards for Washington Architecture, Honor Award, 2008
AIA Washington Civic Design Awards, Merit Award, 2008
Photography: Lara Swimmer
Client
Seattle Public Library
Data
6,000-sf branch library
3,000-sf structured parking
Completed
2006
Related Projects

