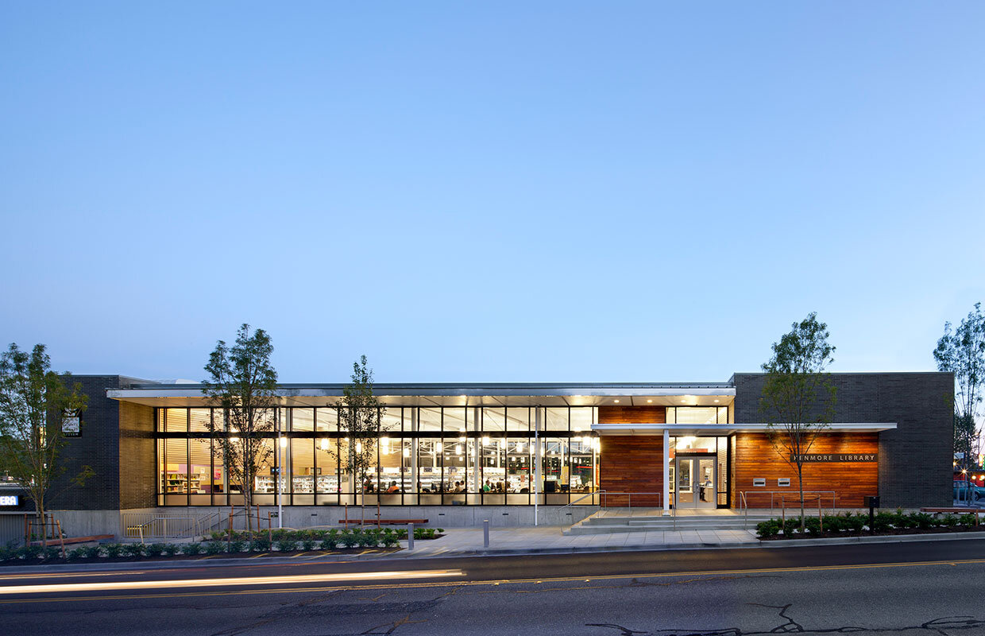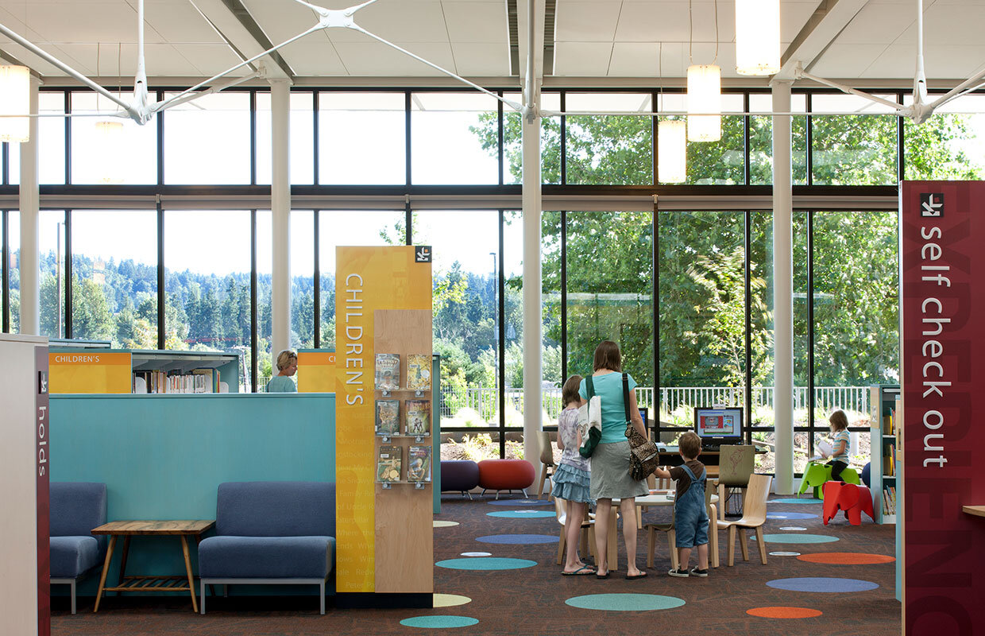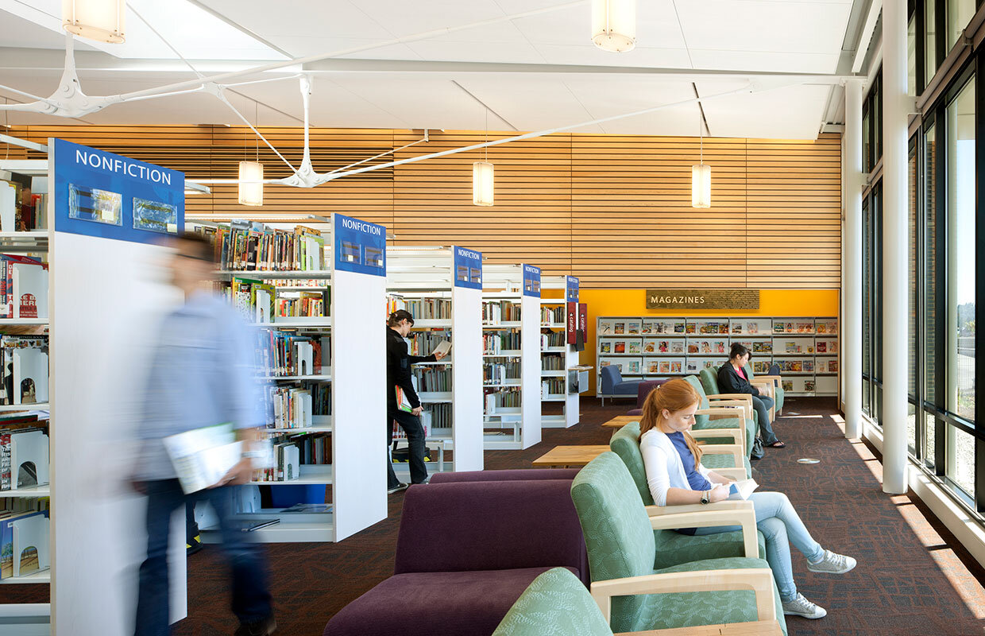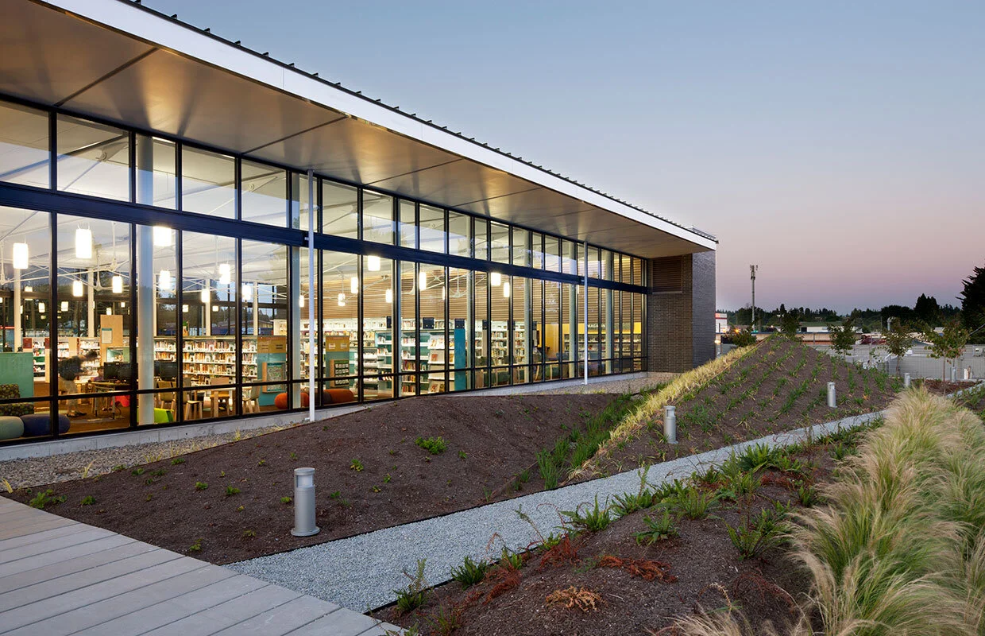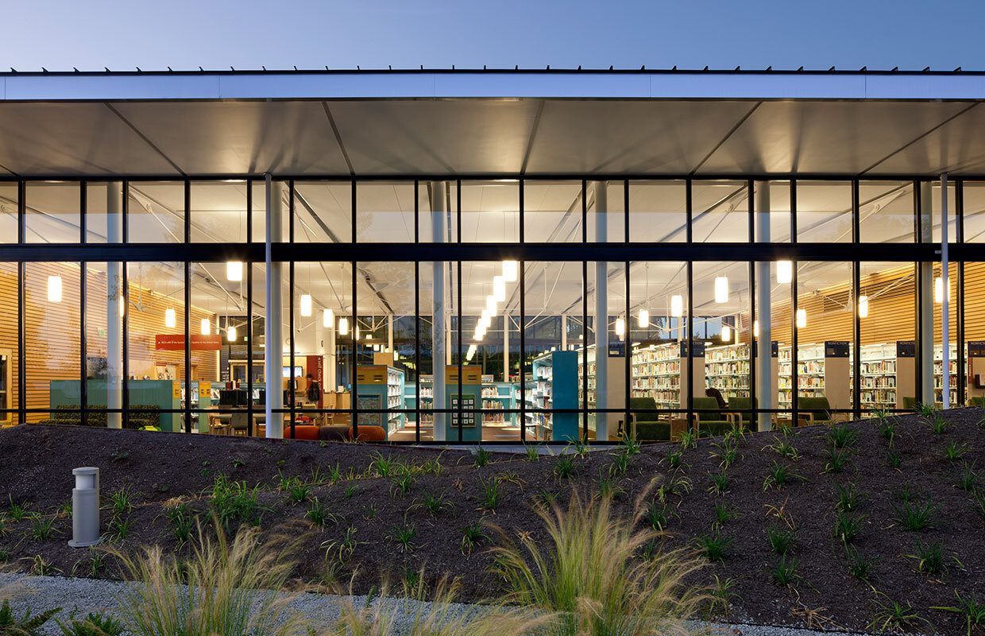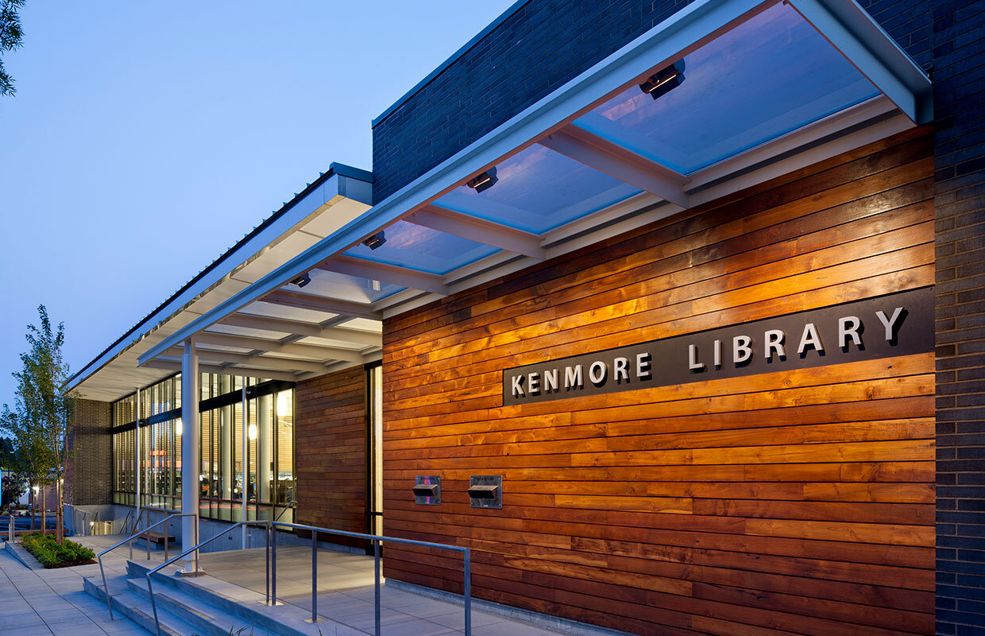Kenmore Library
Kenmore Library
Kenmore, WA
The Kenmore Library is located in an emerging downtown core that is a mix of single-story retail buildings and surface parking lots, the library creates essential community space as well as a civic presence.
Accommodating the evolving requirements of library services, the facility has a flexible and adaptable floor plan with minimal fixed elements that could limit future internal organization. Accordingly, the reading room is transparent and open, with continuous glazing on the public facades. A delicate tension-rod roof truss system clear-spans the 75’ x 90’ space.
Optimum solar orientation and central skylights fill the reading room with balanced and diffused natural light. The focus on the effective use of day lighting allows the general illumination lights to be turned off during 70% of the library’s operating hours.
Relatively solid enclosures of brick and wood at either end of the reading room contain library support functions and private study areas. In response to aspirations for a pedestrian friendly downtown, the library connects to the street with a linear entry plaza. Required parking is in a below-grade garage.
A garden of native plants and sculpted landforms buffers the reading room from a nearby highway to the south. The garden also provides for rainwater infiltration that reduces surface run-off into nearby Lake Washington.
Recognition
AIA Washington Civic Design Awards, Honor Award, 2012
AIA Northwest & Pacific Region Awards, Citation, 2012
AIA Seattle Honor Awards for Washington Architecture, Commendation, 2011
Photography: Lara Swimmer
Client
King County Library System
Data
10,000-sf library
9,000-sf below-grade parking level
Combined construction cost, $185/sf
Completed
2011
Related Projects


