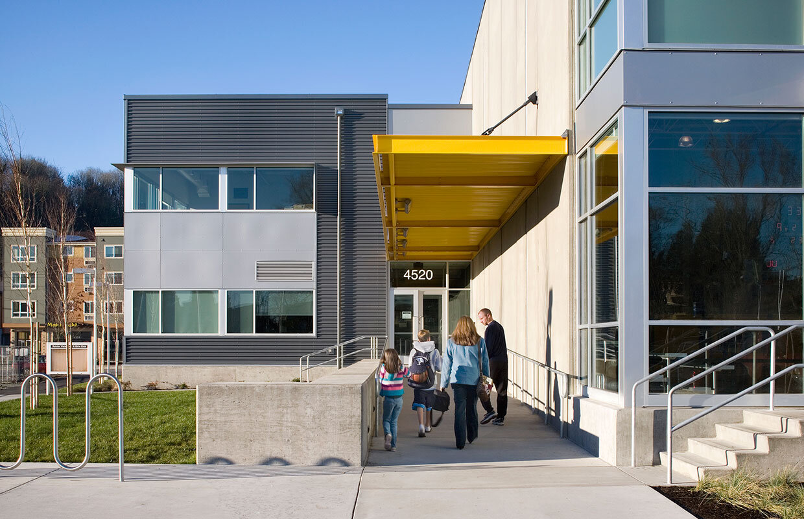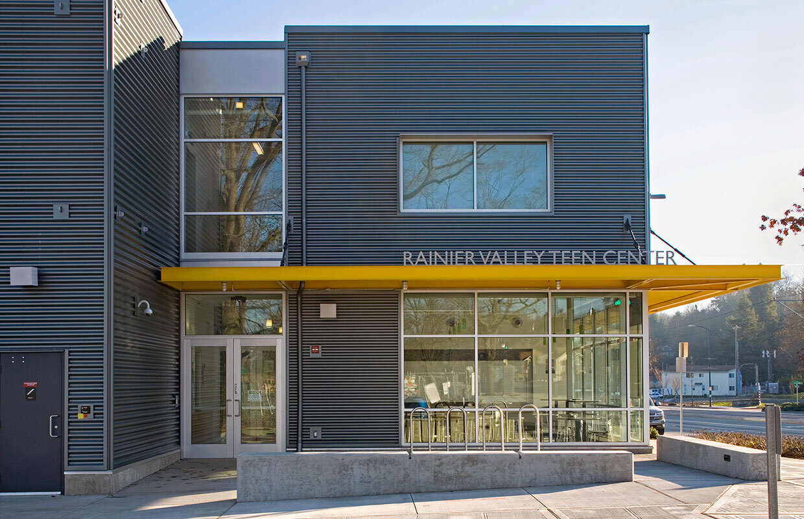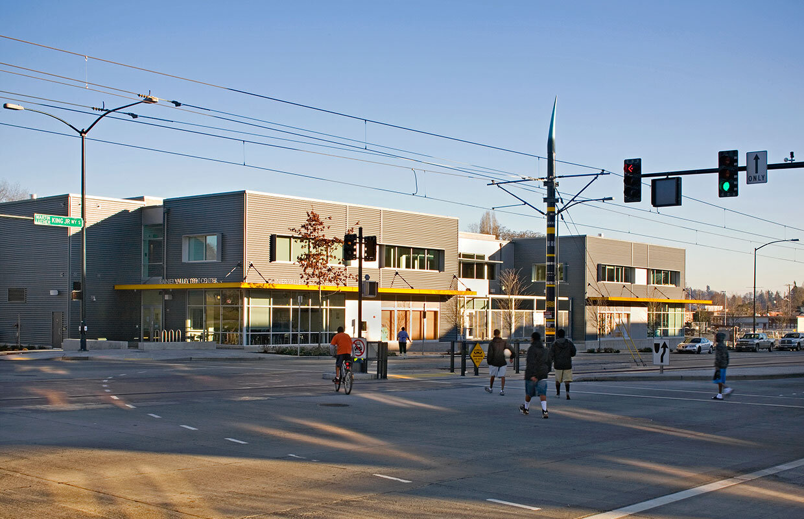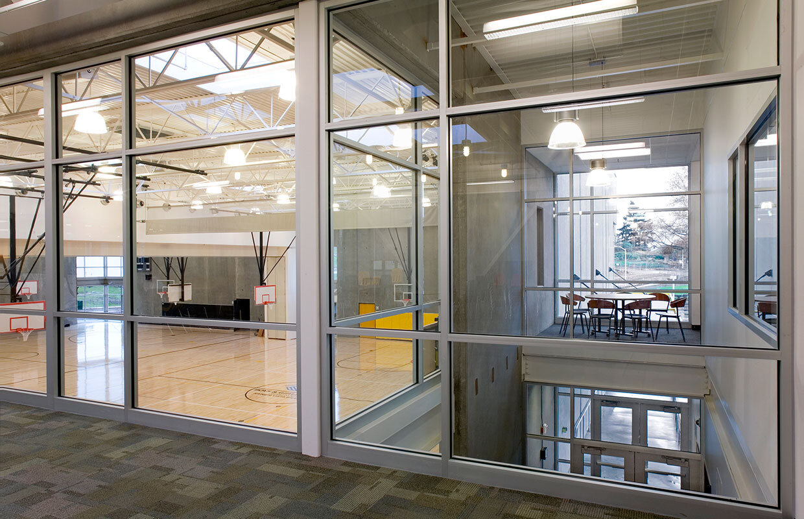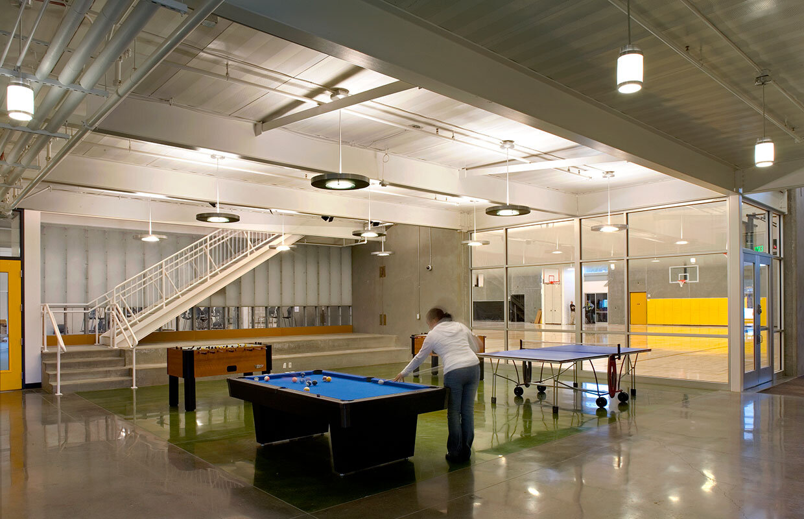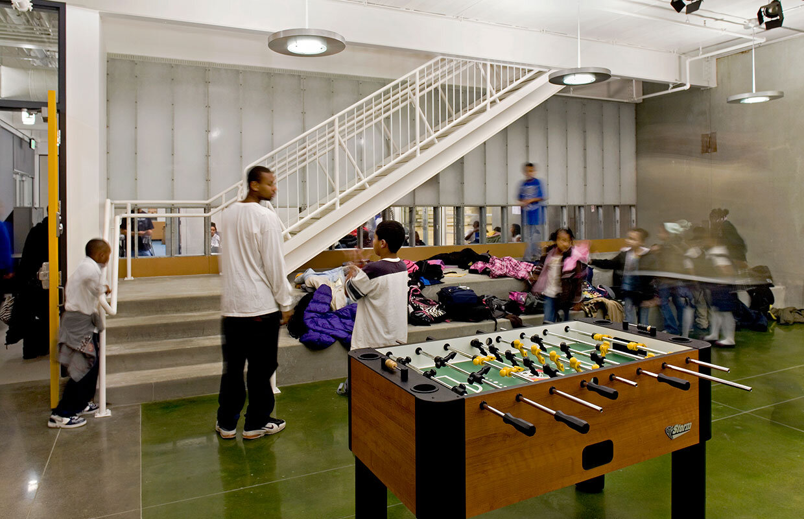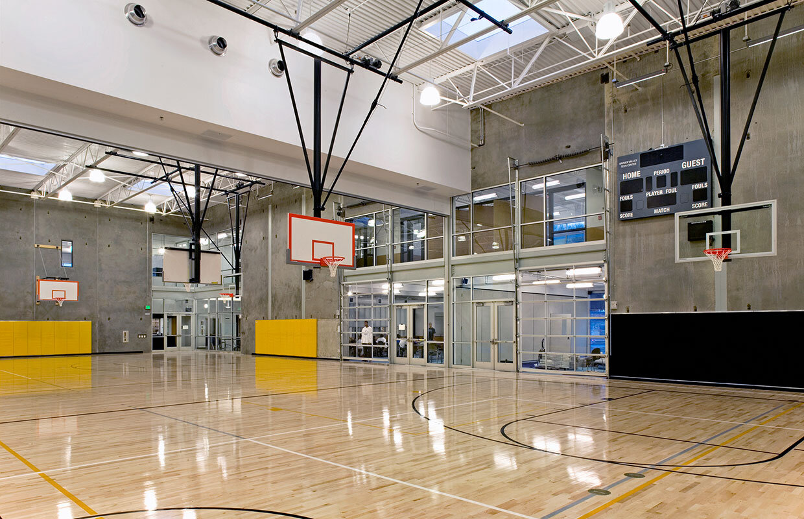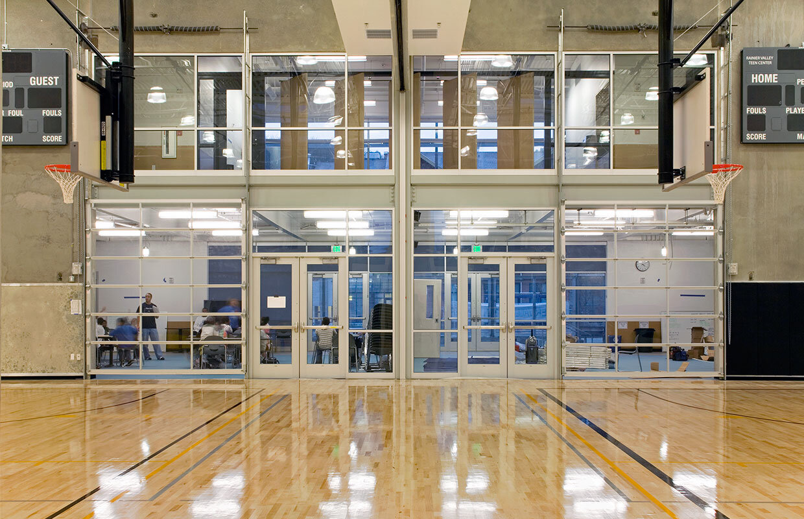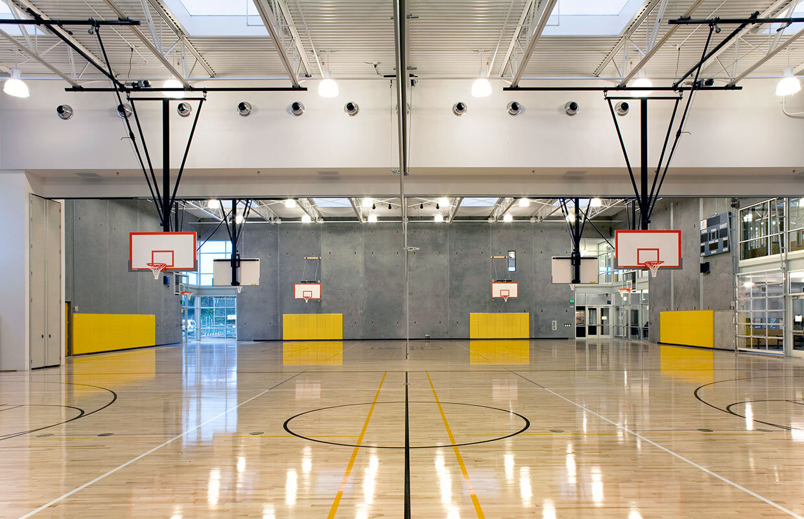Joel E. Smilow Clubhouse & Teen Center at Rainier Vista
Joel E. Smilow Clubhouse & Teen Center at Rainier Vista
Seattle, WA
Located in the Rainier Vista mixed-income community, this facility houses a teen center, Boy’s & Girls Club, and informally serves as a neighborhood center.
Essential program elements include a divisible double gym, large multi-purpose room, games rooms, technology labs, learning centers, classrooms, music studio, and an internet café. The large double gym is used for community events. The quiet learning spaces are located on the second floor with the more active recreational spaces located on the main floor next to the gym space.
The restrictive budget dictated the use of industrial building systems such as prefabricated steel trusses and insulated concrete panels. Commonly used in apple warehouses, the panels provided a cost-effective and indestructible construction system. Exposed steel framing and a functional palette of materials provided a durable and low-maintenance facility.
Illuminated by effective day-lighting, the simply shaped spaces are dynamic. The design also allows for efficient and effective staff supervision.
Recognition
AIA Seattle Honor Awards for Washington Architecture, Commendation, 2010
LEED Silver Certified
Photography: Michael Burns
Client
Boys & Girls Club of King County
Data
40,000 sf
Completed
2008
Related Projects

