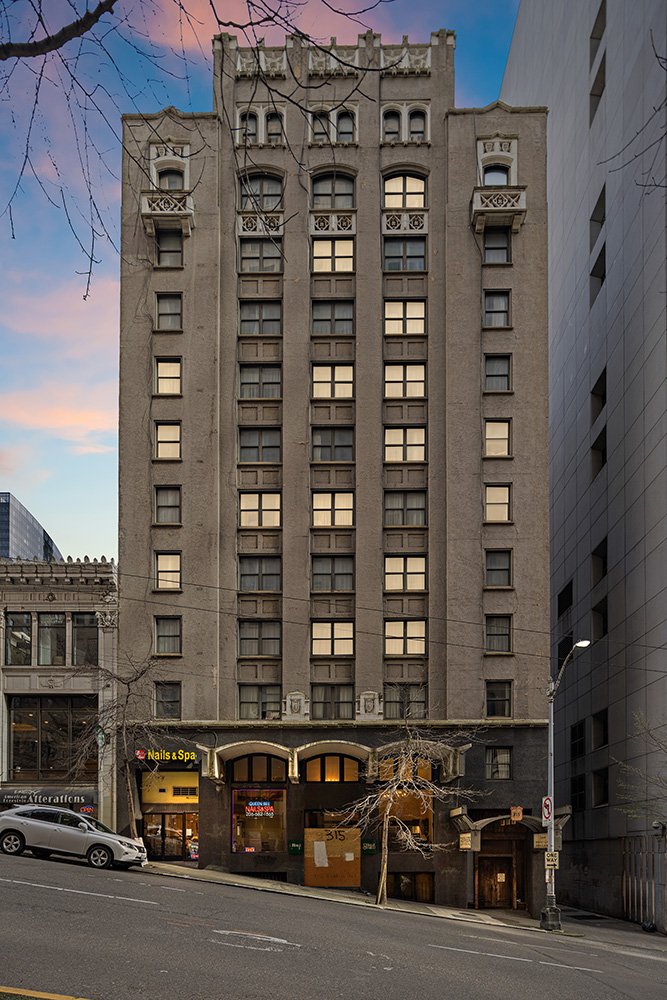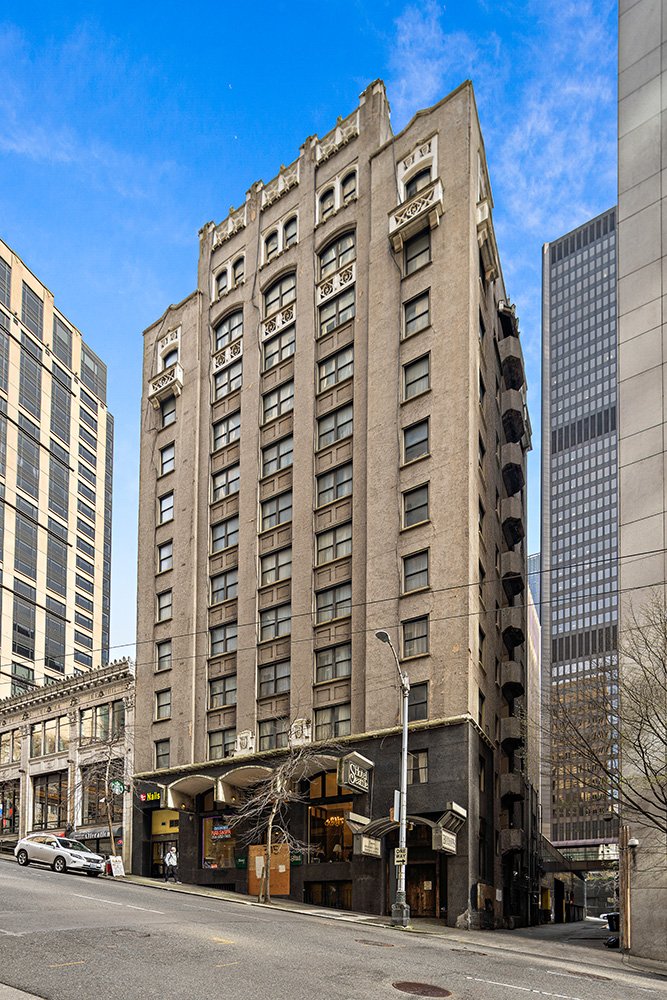Hotel Seattle
Hotel Seattle
Seattle, WA
Hotel Seattle, originally the Continental Hotel, was built in 1926 and remained as one of eight continuously operating hotels in downtown Seattle since the early 20th century. The twelve-story structure is distinctive for its three-tiered entrances and mid-block location on Seneca Street. The notable stepped massing and terra-cotta ornament is characteristic of early Moderne-style skyscrapers.
The existing hotel will be rehabilitated and renovated into an 82-guestroom, boutique hotel. Exterior modifications from the 1960s will be removed to restore the original granite and terra-cotta base. A new steel marquee and contemporary flanking storefronts will provide accessibility and secondary egress. The original double-height lobby volume will be restored to include a restaurant and bar at the street level.
The project’s existing reinforced concrete structure and compact footprint brought unique challenges for integrating modernized systems and codes, including new heat pump mechanical/ventilation systems, accessibility upgrades, a Seattle City Light electric vault, fire and life safety improvements. Careful attention was taken to preserve as much of the original character and design of the building as possible, while effectively meeting the demands of contemporary hotel operations.
Weinstein A+U assisted the new owners in preparing the Seattle Landmarks nomination and securing approval for the project with the Seattle Landmarks Preservation Board. The project is seeking a National Register listing and will apply for tax credits as a certified historic rehabilitation, to be reviewed and approved by the Washington Department of Archaeology and Historic Preservation and National Park Service.
Photography: Brent Loe Photography
Client
Westlake Associates
Data
36,240-sf total
1,500-sf lobby/bar
82 guest rooms
Completed
TBD
Related Projects






