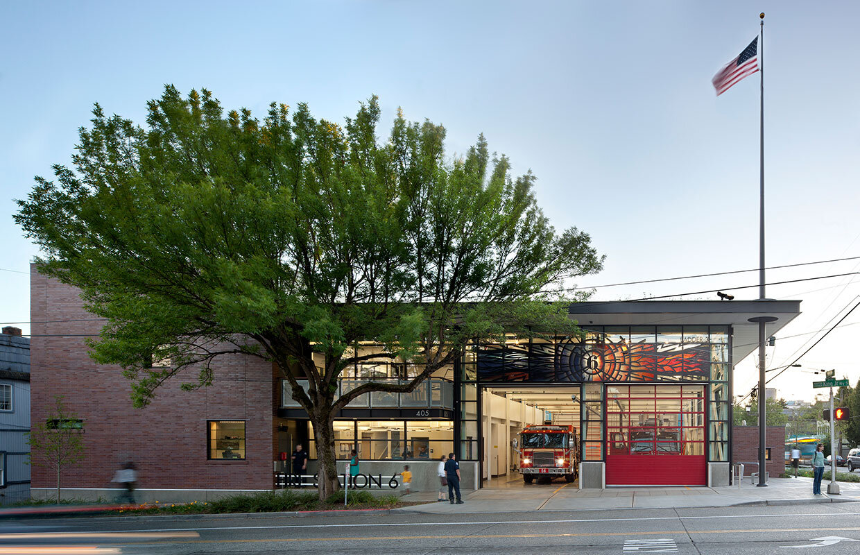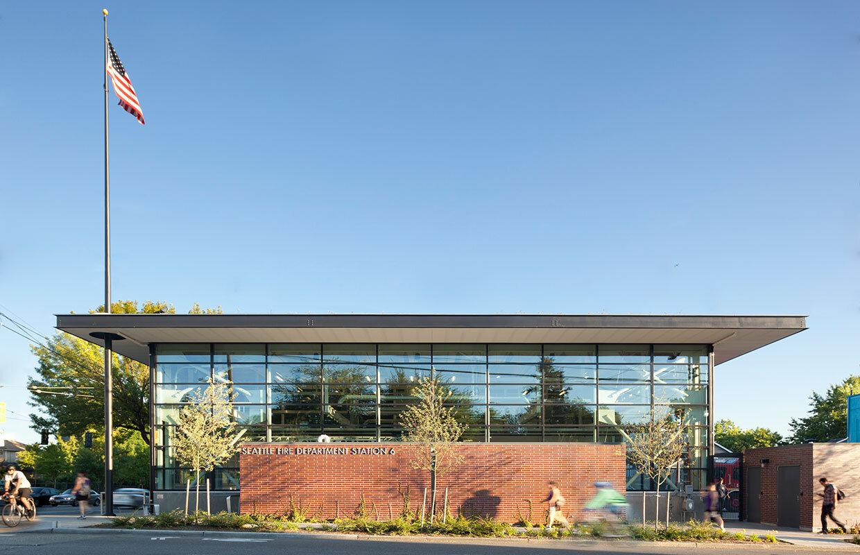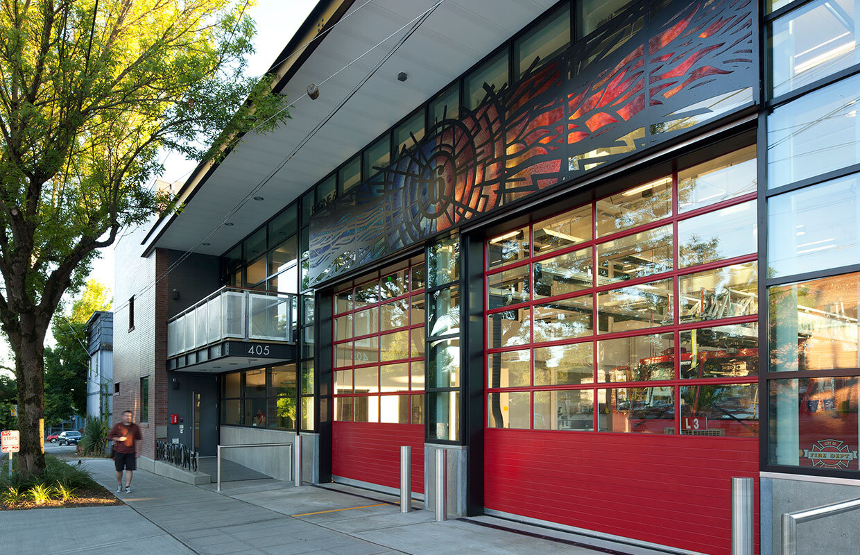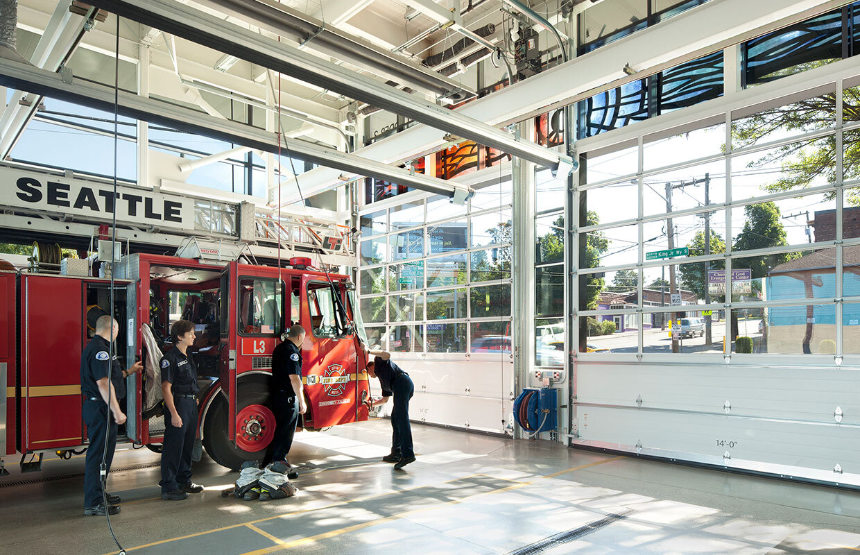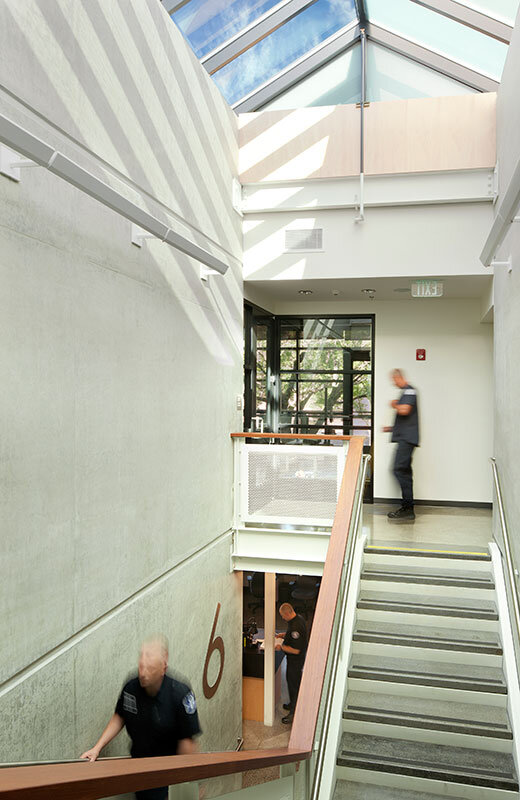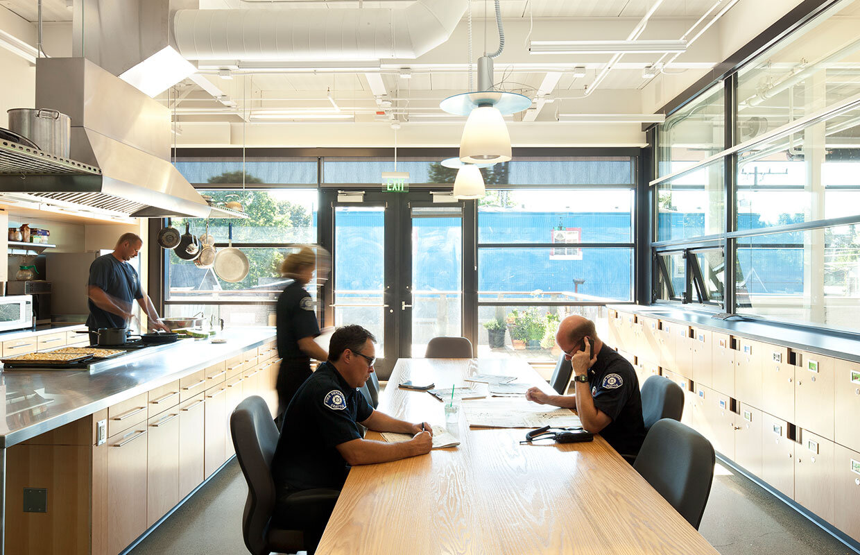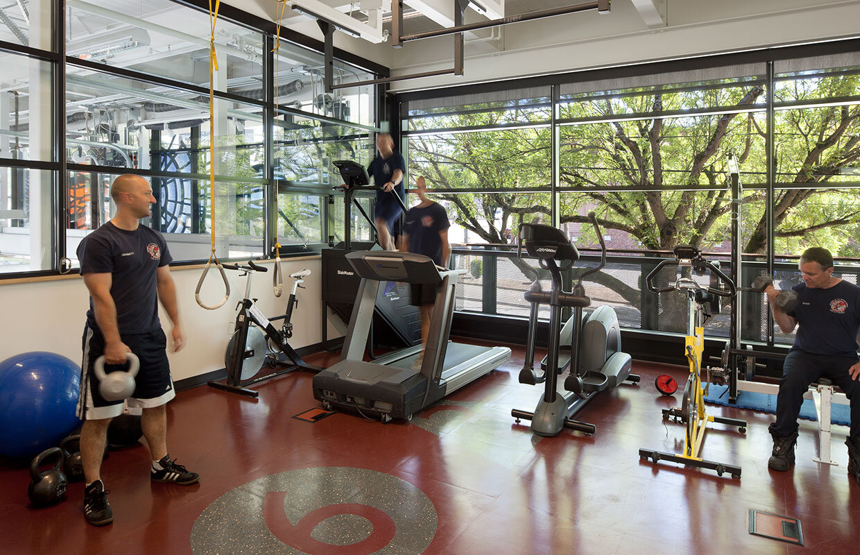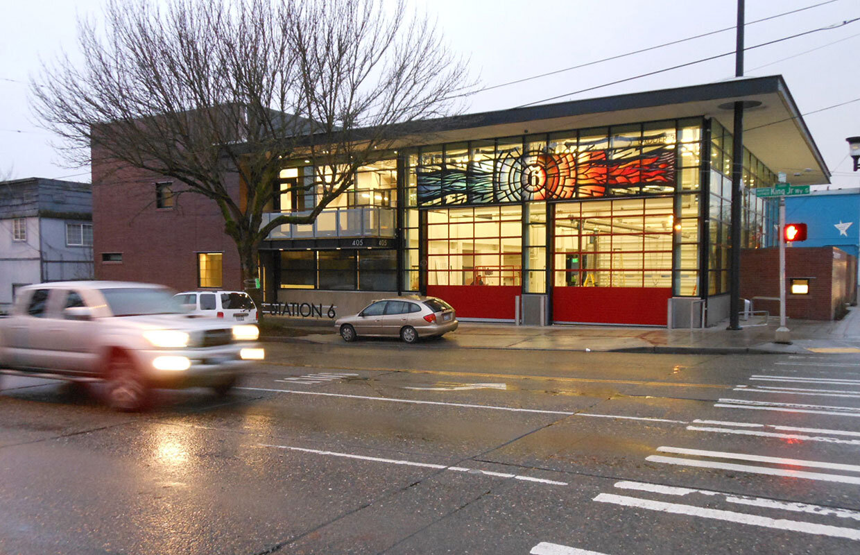Fire Station 6
Fire Station 6
Seattle, WA
Seattle Fire Station 6 is a neighborhood station located at the intersection of two significant arterial streets. The small corner site provides excellent identity and exposure for this important public safety facility.
The small site also contributed significant limitations for the preferred drive-through apparatus bay. Because the drive-through apparatus bay was predicated on prescribed dimensions, turning radii, and visibility to the intersection, it was determined that the bay could only be reasonably located at the corner of the site. The transparency and two-story volume design that resulted put the fire trucks on display and promoted a civic presence.
The two-story facility has two levels of bunk rooms and support spaces along the quiet alley. The more active spaces are in front: the station office, fitness center, and beanery (kitchen/dining area), and the apparatus bay. These areas have visibility to the neighborhood beyond, connecting the activity inside and outside. Internally, the building is organized around a sky-lit central scissor stair that connects the heavily used station office and the beanery and minimizes response time when a call is received.
Recognition
AIA Washington Civic Design Awards, Citation, 2014
Seattle Design Commission Design Excellence Awards, Honorable Mention, 2014
LEED Gold
Photography: Lara Swimmer
Client
City of Seattle Fleets and Facilities Department
Data
11,500 sf
Completed
2013
Related Projects

