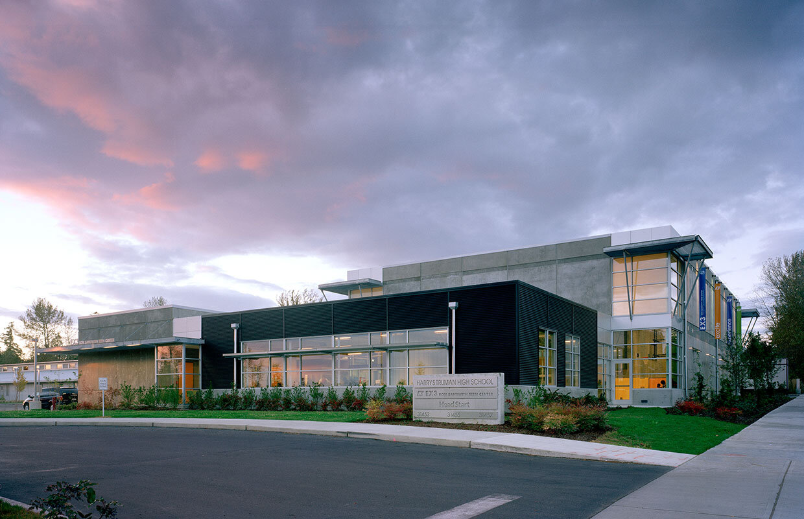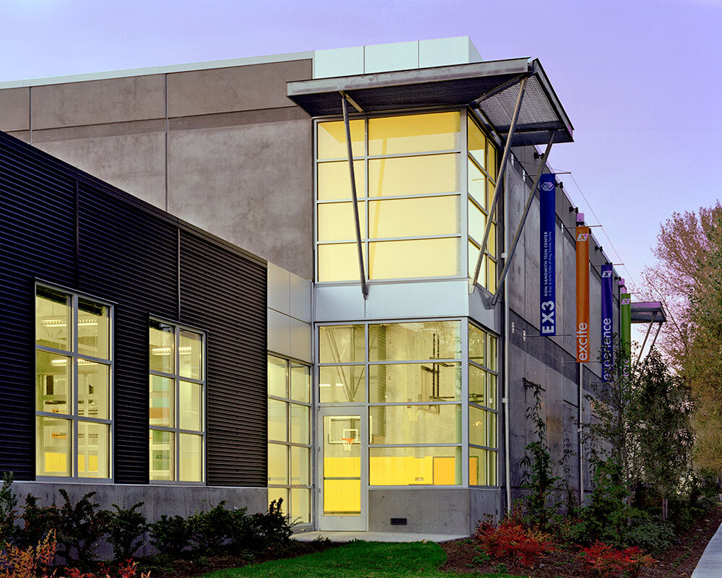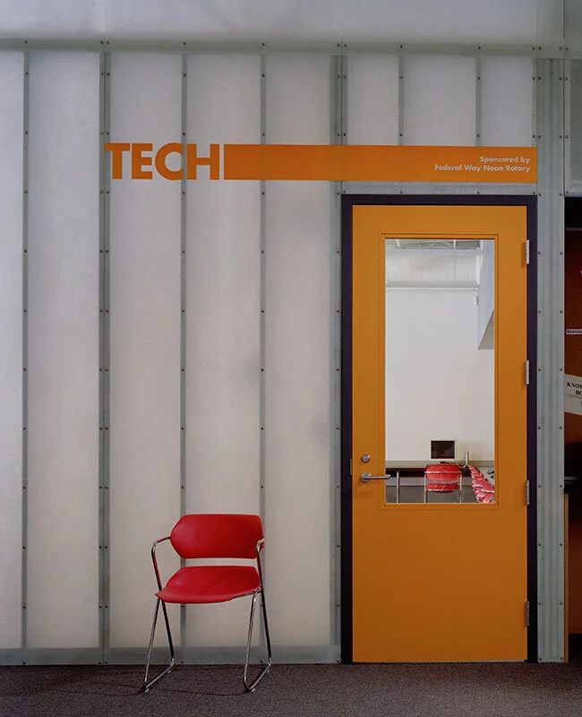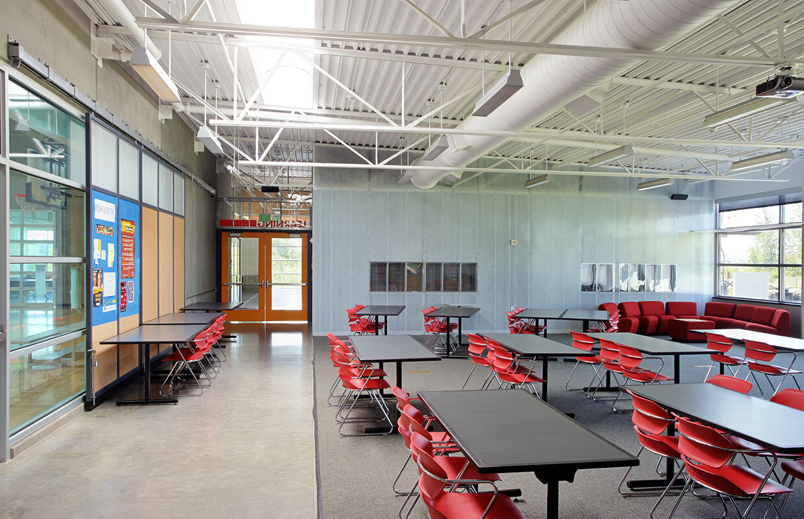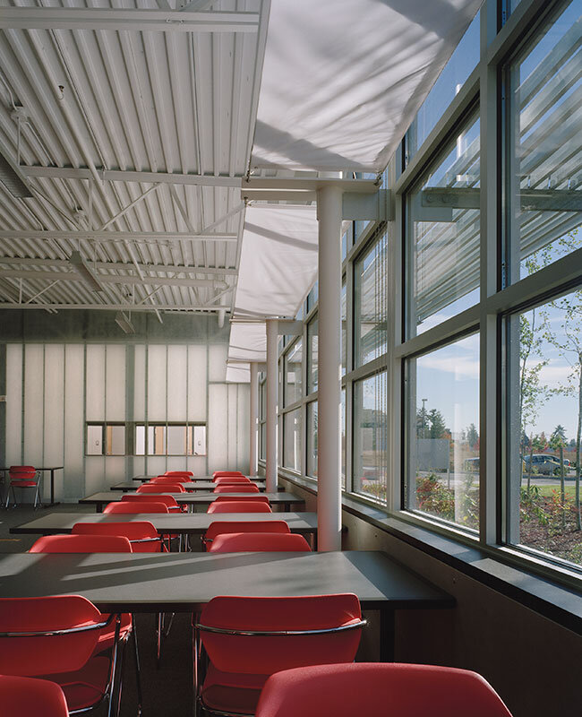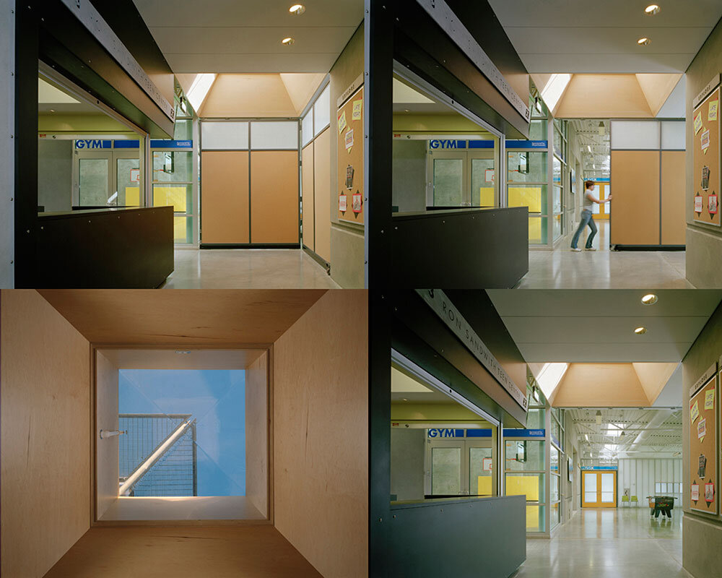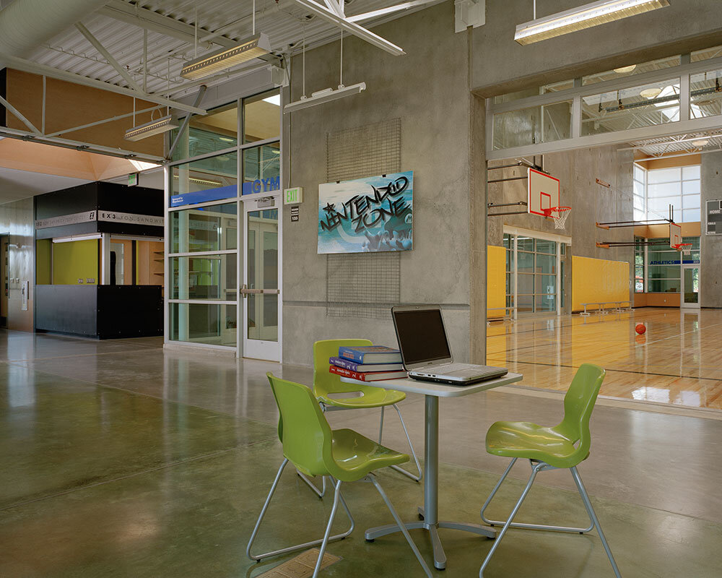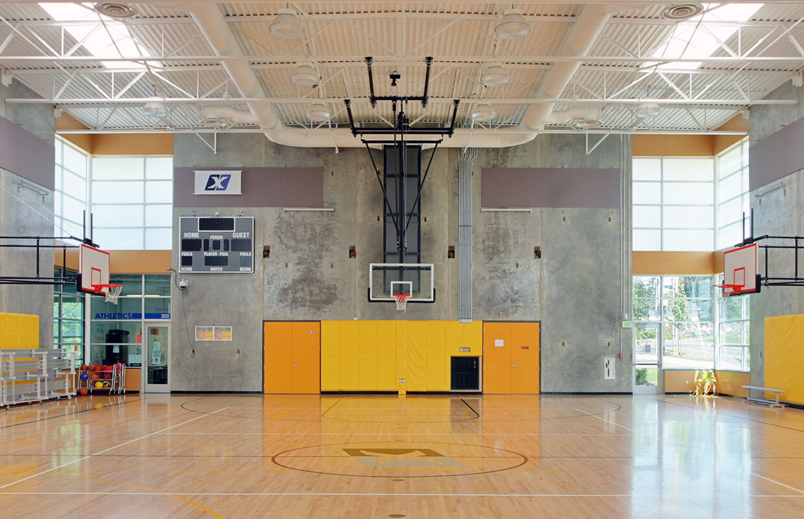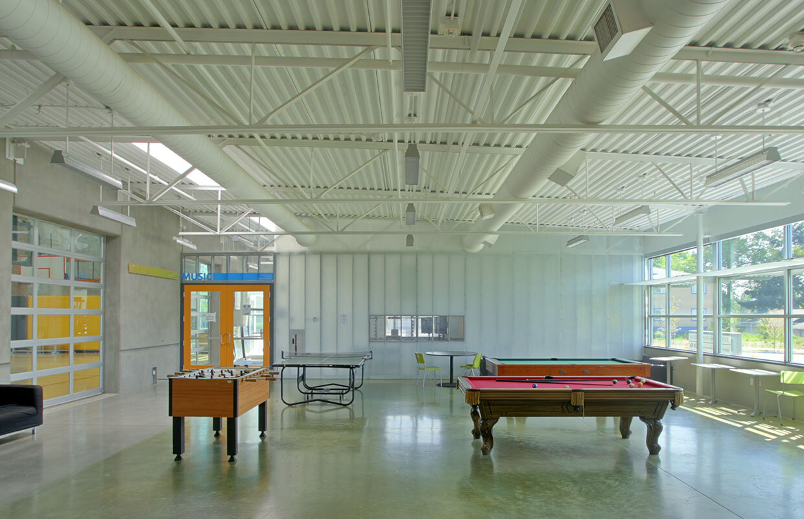Ex3 Ron Sandwith Teen Center
Ex3 Ron Sandwith Teen Center
Federal Way, WA
EX3 occupies a prominent corner at the entrance of a new community campus created in partnership with the Federal Way School District. The building forms an entry court with Truman High School, which shares the use of the EX3 gym. The facility design is by intention both cost-effective and inspirational. It provides a place for teens to safely gather. It is one of the Boys & Girls Clubs’ first dedicated Teen Centers, nationwide.
The program is organized as three essential volumes: an “active” wing for games and music, a “quiet” wing for learning, and a “big box” gymnasium. Wide corridors connect the volumes, providing clear views for supervision throughout the building. Illuminated by abundant daylight, the simply shaped spaces are dynamic and light-filled.
The limited construction budget dictated the use of industrialized building systems and finishes. The pre-cast insulated concrete panels (commonly used in agricultural apple warehouses), provide a cost-effective, durable construction system. The design reduces energy consumption to 28% below code.
Recognition
AIA Seattle Honor Awards for Washington Architecture, Honor Award, 2008
Precast Design Award, Precast/Prestressed Concrete Institute, 2007
Photography: Ben Benschneider
Client
Boys & Girls Clubs of King County
Data
16,000 sf
Completed
2005
Related Projects

