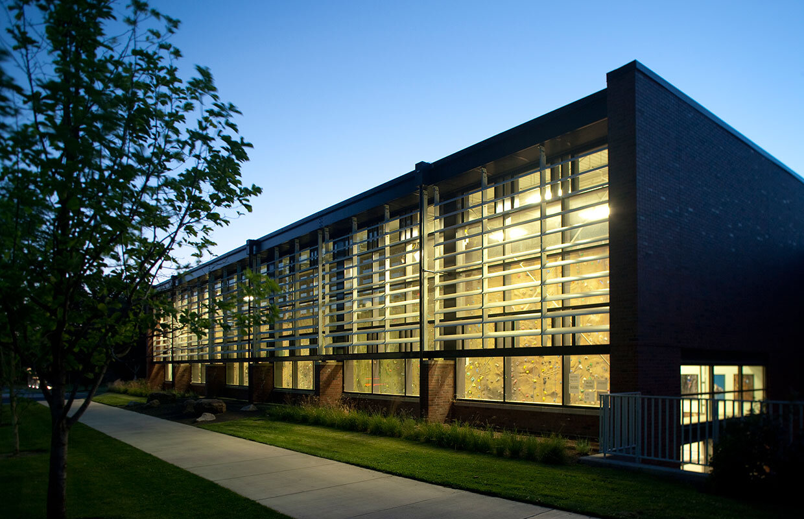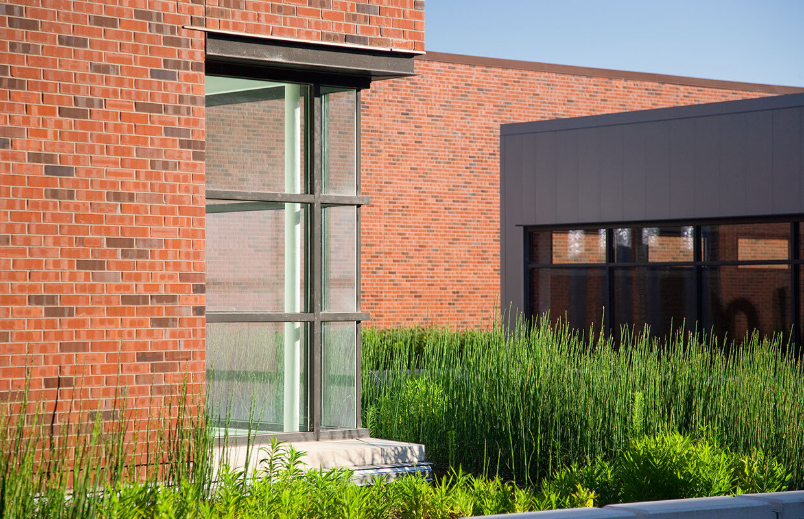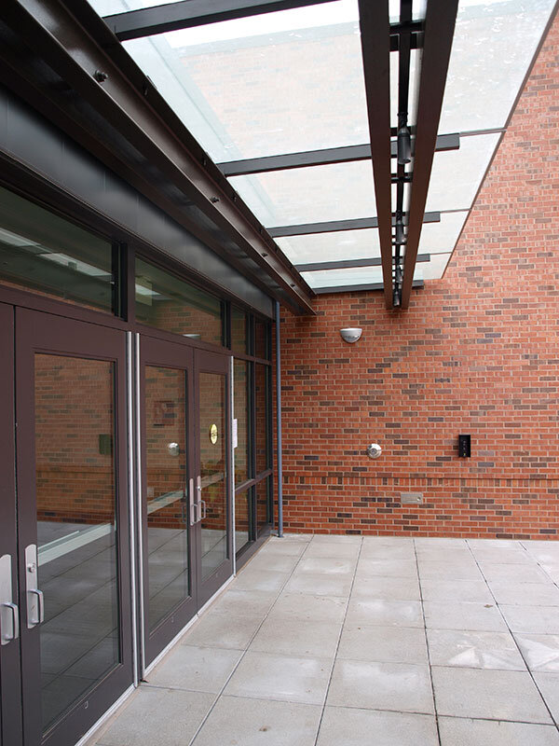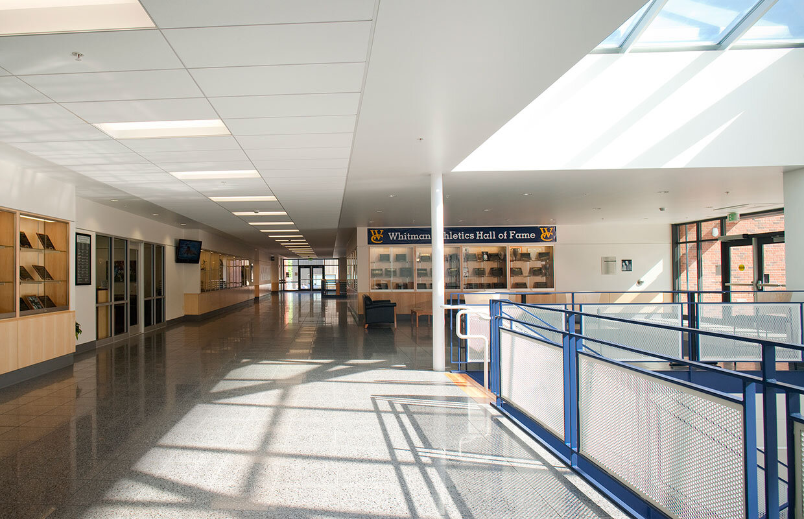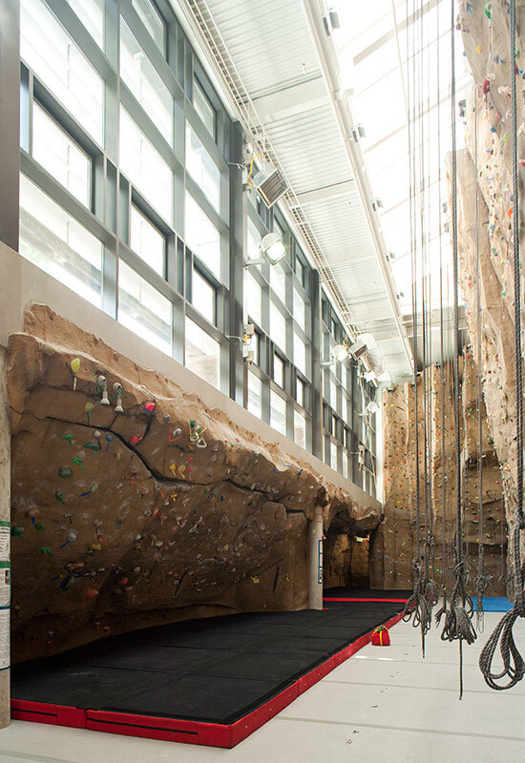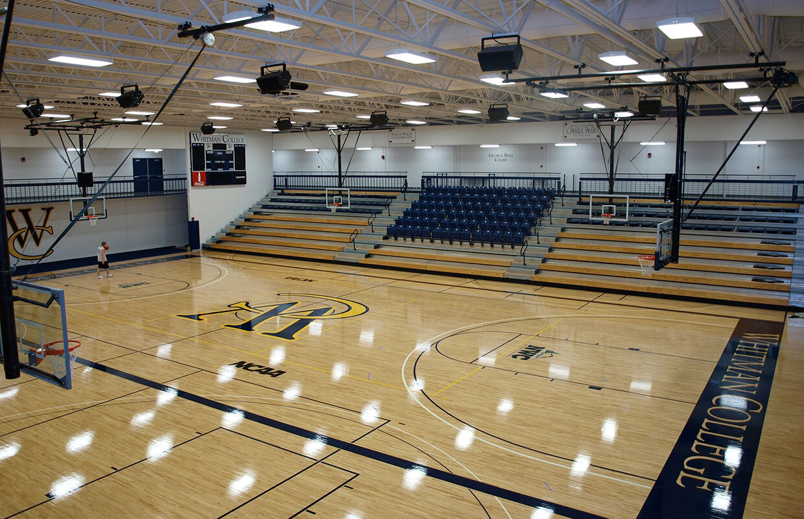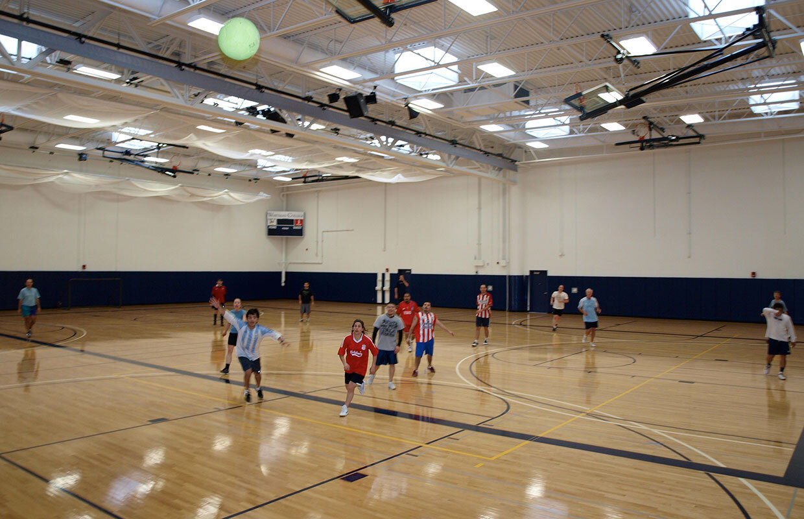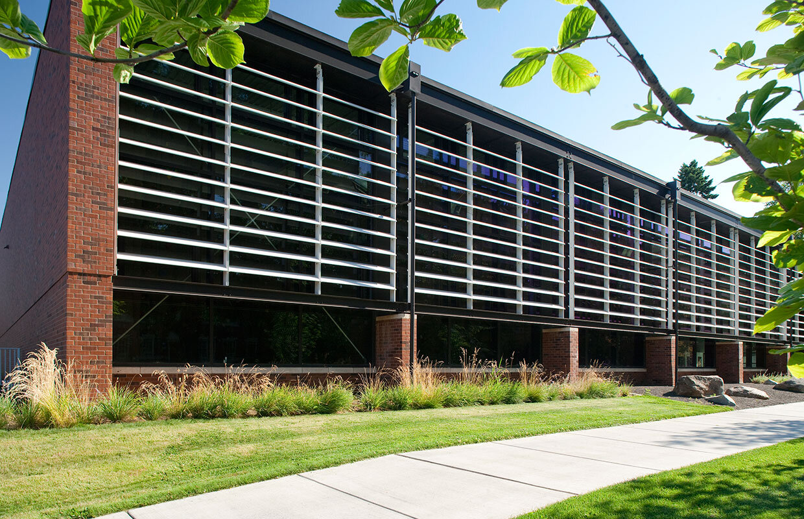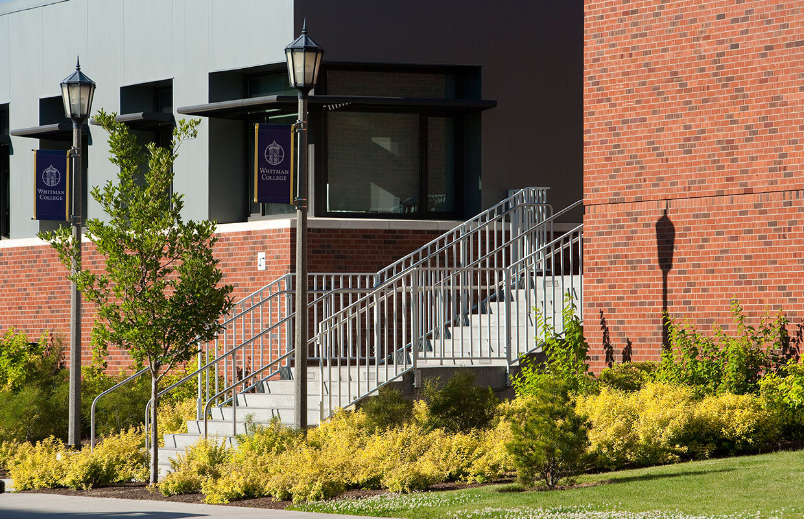Whitman College Sherwood Athletic Center
Whitman College Sherwood Athletic Center
Walla Walla, WA
Originally built in 1968, The Whitman College Sherwood Athletic Center was outdated and no longer met the needs of school’s athletic programs. Designed as a tilt-up concrete panel building, the original building was out of place in Whitman’s traditional brick campus environment. It had no discernible front door and possessed a confusing interior circulation system.
The recently completed addition and renovation completely transformed the building into a “state-of-the-art” facility. Of equal significance, it now has a compelling presence at the entry to the campus. The transformation includes 66,000 sf of renovated space and 10,000 sf of new space. New program components include an indoor climbing facility, two intramural gyms, faculty offices, teaching spaces, and a Hall of Fame. The project also included the renovation of the existing varsity gym, locker rooms, and training rooms.
The interior circulation has been rationalized at both levels of the facility, and the entry signified with a new pyramidal skylight that brings abundant daylight to the basement level.
Photography: Michael Burns
Client
Whitman College
Data
38,000-sf facility
Completed
2006
Related Projects

