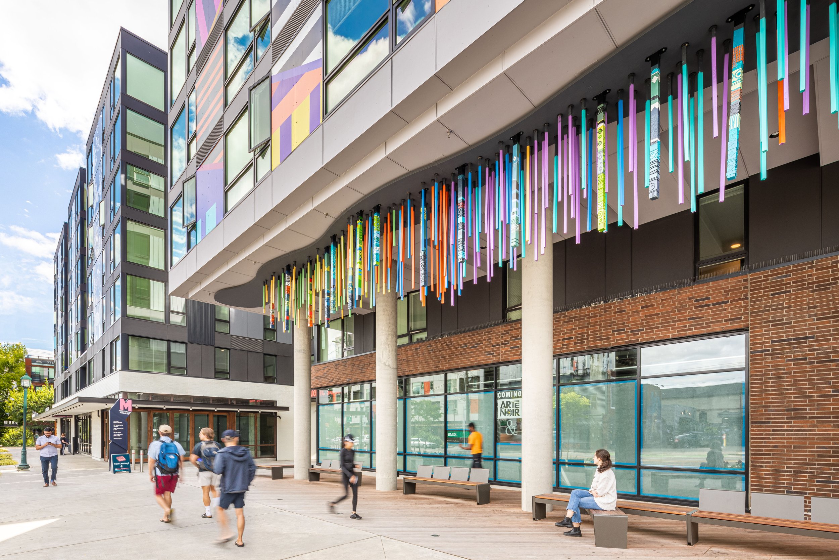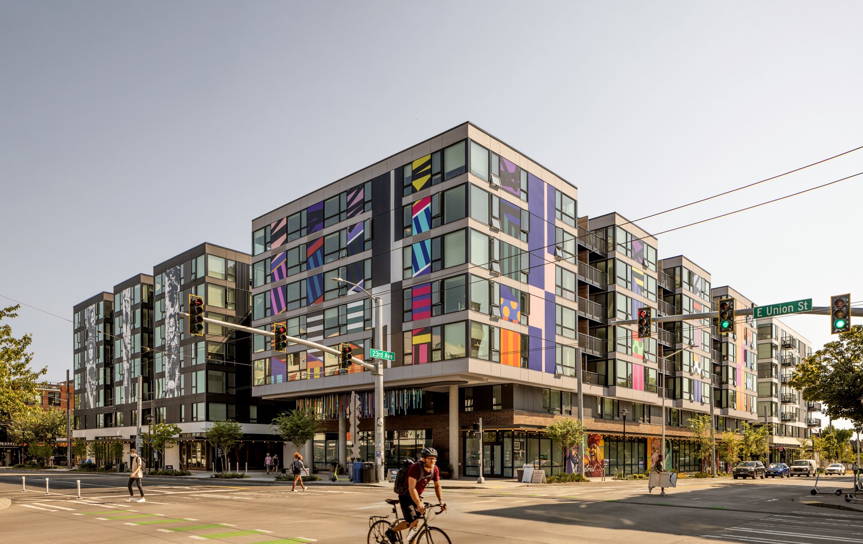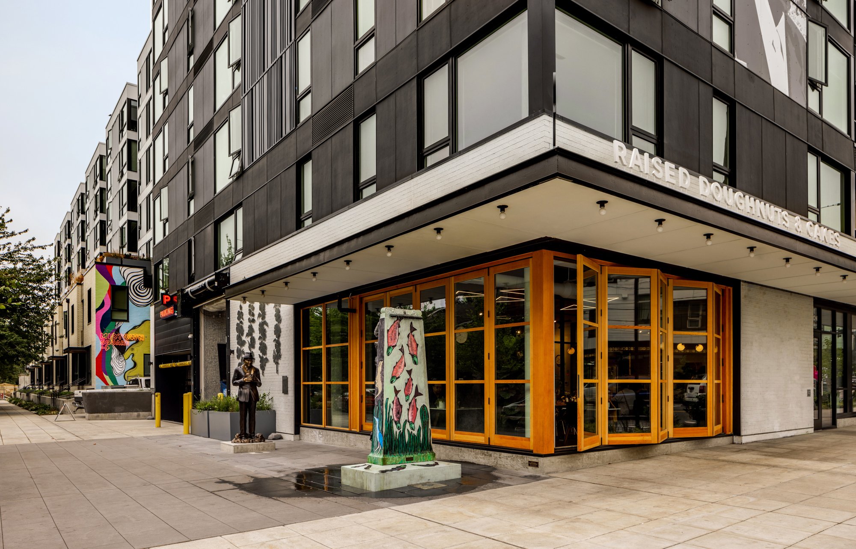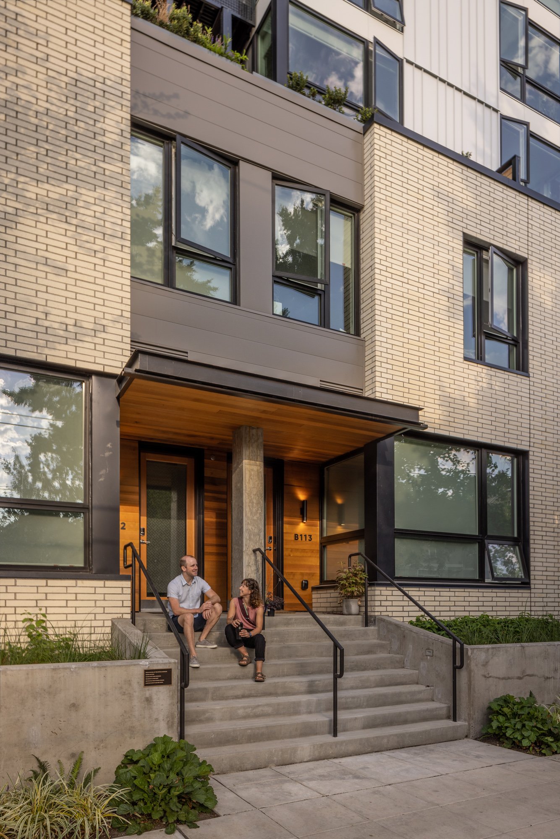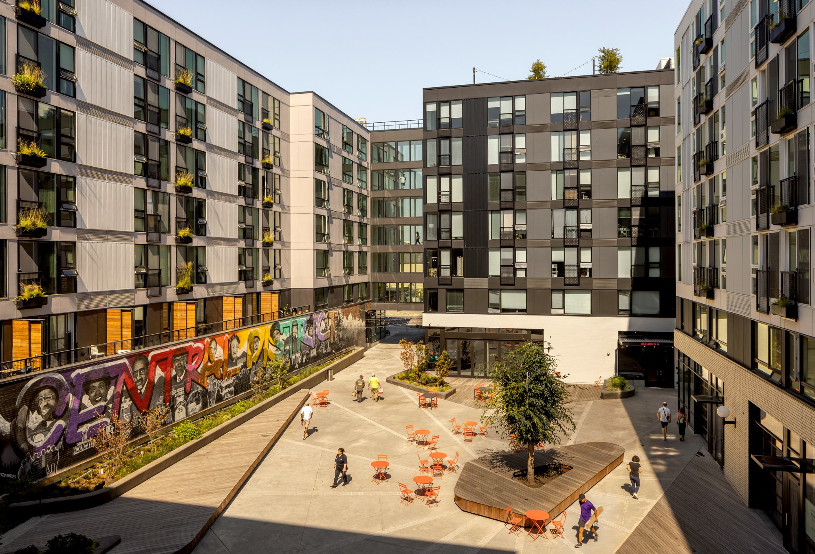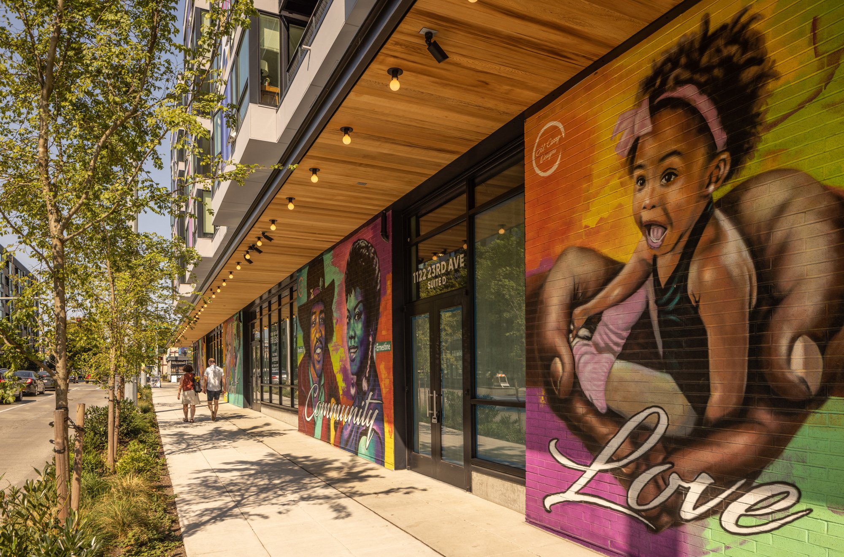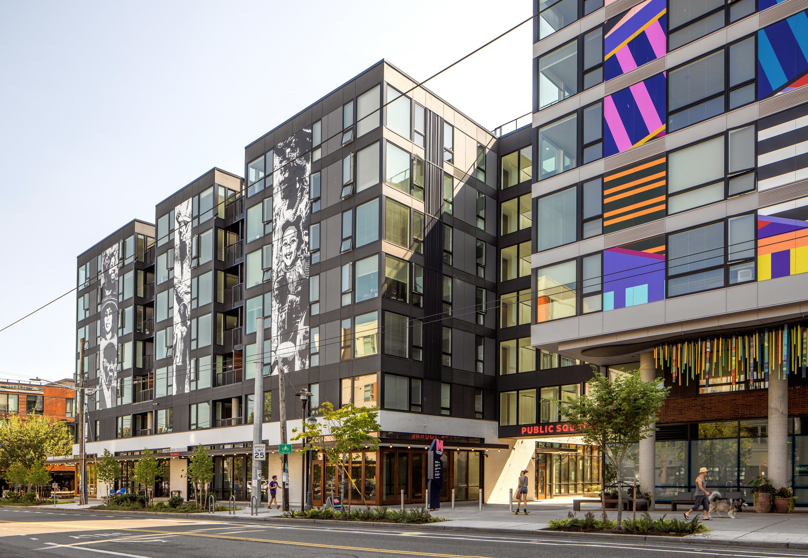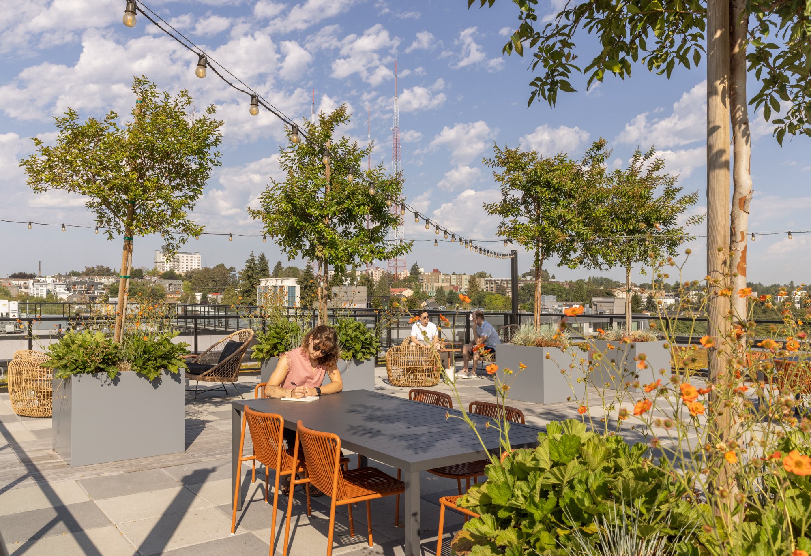Midtown Square
Midtown Square
Seattle, WA
Midtown Square is a mixed-use development at the intersection of 23rd Avenue and E Union Street, the heart of Seattle’s Central District. For decades, the site has been known as a neighborhood commercial hub, with small businesses serving as a “third place” for the Black community. The massing is driven by a desire to create a central public plaza where community events and gatherings can continue. Four interconnected structures are configured to enclose the plaza. Three pedestrian “portals,” draw pedestrians from the surrounding streets into the center. All of the portals and the perimeter of the central plaza are activated by commercial spaces of various sizes, with businesses providing neighborhood-scale services and amenities. Most spaces have been offered to community-based enterprises at below-market rate lease rates. Along with these tenants, an extensive art program for murals, façade character, and outdoor sculpture endeavors to address the legacy of the Black community that has gathered at this site for the past 60 years.
Each structure has six stories of residential units above a tall commercial base. At 24th Avenue, five stories of residential units are set back from the street frontage, atop a two-story townhouse base to address the scale and character of the adjacent single-family neighborhood. Each building façade has a subtly different color and texture to address the unique attributes of each perimeter street, while a common proportion and composition strategy provides cohesion to the whole.
Photography: Andrew Nam and Rafael Soldi
Client
Lake Union Partners
Data
350,570-sf total
431 residential units
27,000-sf retail
14,000-sf public plaza
250 parking stalls
Completed
2022
Related Projects

